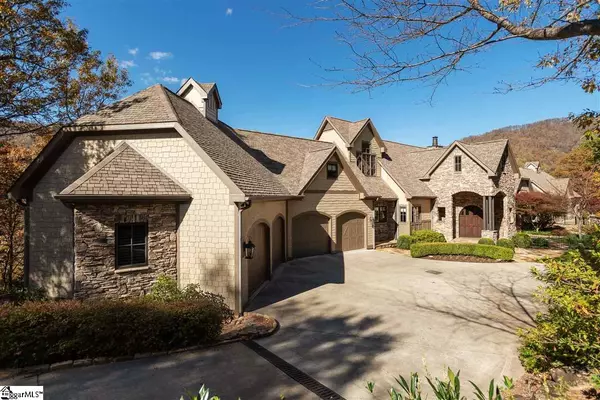For more information regarding the value of a property, please contact us for a free consultation.
Key Details
Sold Price $1,350,000
Property Type Single Family Home
Sub Type Single Family Residence
Listing Status Sold
Purchase Type For Sale
Square Footage 5,420 sqft
Price per Sqft $249
Subdivision Cliffs Valley
MLS Listing ID 1431535
Sold Date 01/28/21
Style Other
Bedrooms 4
Full Baths 4
Half Baths 1
HOA Fees $103/ann
HOA Y/N yes
Year Built 2009
Annual Tax Amount $4,468
Lot Size 4.810 Acres
Property Description
Nestled in the mountains just minutes from Greenville, SC, make yourself at home in the comfort and convenience of The Cliffs Valley gated golf and wellness community. Car enthusiasts will fall in love with this home and its two oversized garages on opposite ends of the house that allow parking for 7-9 total vehicles. Privately located at a high elevation of 2,000+ feet sits a beautiful home with panoramic, rolling mountain views facing the southwest and up close ridgeline views to the northeast. Both of the garages are heated, cooled and insulated and feature various heights between 9 and 12 feet to accommodate many different sized vehicles. When approaching the home one will appreciate the stunning curb appeal with well maintained landscaping. The welcoming flagstone courtyard entry includes a sizable fenced-in area that is the perfect space for dogs to run and play. The home’s exterior includes a mix of hardie board, stone, and masonry stucco with architectural shingles over the roof. Step into the foyer to witness the stunning interior with a desirable, open floor plan, quality finishes, high cathedral ceilings, rustic beams, and highlighted with large windows that frame the awe-inspiring views. The main level offers impressive living spaces, including a great room with a stacked stone gas fireplace and a kitchen with ample quartz counter space, high end appliances including a Wolf gas cooktop, and custom cabinetry. A dining room with a gorgeous rustic tray ceiling is also adjacent to the great room and kitchen. Begin the day with a cup of coffee by the fireplace on the welcoming screened porch that connects to a separate grill deck. The master suite also resides on the main and includes “his and hers’ walk-in closets (one being a bulletproof safe room), plush master bath with plenty of natural light, heated floors and large soaking tub. Work from home with a comfortable study that resides between the great room and master. Every room in the house was positioned perfectly by architect Garry Price to maximize the mountain views. A hobby room with a full bath sits above the garage that can be used as a 5th bedroom. Take the stairs or the elevator to the comfortable lower level that’s warm and inviting for overnight visitors. Three generous guest bedrooms with sizable walk in closets are connected by a spacious recreation room that includes a quartz wet bar and access to a deck. One of the bedrooms walks out to a separate, private deck. A large number of closets and unfinished spaces in the lower level give plenty of room for storage. The house also has a built-in generator. Meticulously maintained with high end finishes and precise attention to detail within every aspect of this majestic home! A Cliffs Club membership is available to purchase with the real estate.
Location
State SC
County Greenville
Area 012
Rooms
Basement Finished, Full, Walk-Out Access
Interior
Interior Features Bookcases, High Ceilings, Ceiling Fan(s), Ceiling Cathedral/Vaulted, Ceiling Smooth, Tray Ceiling(s), Central Vacuum, Open Floorplan, Tub Garden, Walk-In Closet(s), Wet Bar, Countertops – Quartz, Pantry, Pot Filler Faucet, Radon System
Heating Electric, Forced Air, Multi-Units, Propane
Cooling Central Air, Electric
Flooring Carpet, Ceramic Tile, Wood
Fireplaces Number 2
Fireplaces Type Gas Log, Gas Starter, Outside
Fireplace Yes
Appliance Trash Compactor, Gas Cooktop, Dishwasher, Disposal, Dryer, Self Cleaning Oven, Convection Oven, Oven, Refrigerator, Washer, Ice Maker, Wine Cooler, Warming Drawer, Microwave, Water Heater, Tankless Water Heater
Laundry Sink, 1st Floor, Walk-in, Electric Dryer Hookup, Laundry Room
Exterior
Exterior Feature Balcony, Elevator
Parking Features Attached, Parking Pad, Paved, Garage Door Opener, Yard Door, Detached, Key Pad Entry
Community Features Athletic Facilities Field, Clubhouse, Common Areas, Fitness Center, Gated, Golf, Street Lights, Recreational Path, Playground, Pool, Security Guard, Sidewalks, Tennis Court(s), Other, Dog Park, Neighborhood Lake/Pond
Utilities Available Underground Utilities, Cable Available
View Y/N Yes
View Mountain(s)
Roof Type Architectural
Garage Yes
Building
Lot Description 2 - 5 Acres, Mountain, Sloped, Few Trees, Sprklr In Grnd-Partial Yd
Story 3
Foundation Basement
Sewer Septic Tank
Water Public, Blue Ridge Water
Architectural Style Other
Schools
Elementary Schools Slater Marietta
Middle Schools Northwest
High Schools Travelers Rest
Others
HOA Fee Include None
Read Less Info
Want to know what your home might be worth? Contact us for a FREE valuation!

Our team is ready to help you sell your home for the highest possible price ASAP
Bought with Cliffs Realty Sales SC, LLC
GET MORE INFORMATION

Michael Skillin
Broker Associate | License ID: 39180
Broker Associate License ID: 39180



