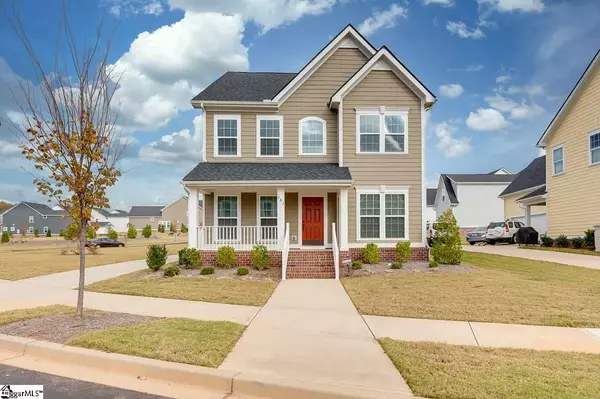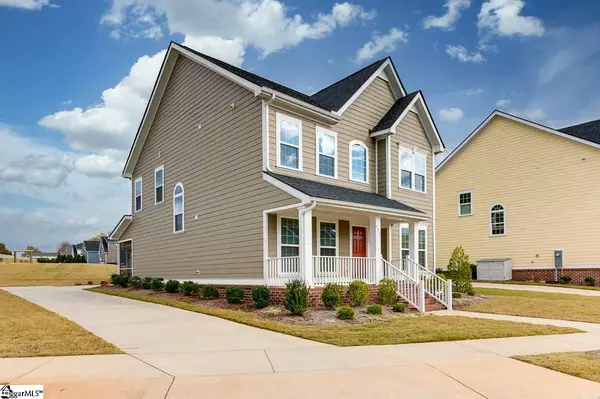For more information regarding the value of a property, please contact us for a free consultation.
Key Details
Sold Price $475,000
Property Type Single Family Home
Sub Type Single Family Residence
Listing Status Sold
Purchase Type For Sale
Square Footage 2,541 sqft
Price per Sqft $186
Subdivision Hollingsworth Park
MLS Listing ID 1431469
Sold Date 02/01/21
Style Traditional
Bedrooms 5
Full Baths 3
HOA Fees $110/mo
HOA Y/N yes
Annual Tax Amount $3,054
Lot Size 0.260 Acres
Property Description
Welcome Home! 301 Verlin is a 5 Bed/3 Bath home that sits on the largest lot in the sought-after subdivision of Belhaven Village @ Hollingsworth. Situated on .26 acres this home is on a corner lot and the property extends all the way to the sidewalk and then behind the home. Behind the property line you will find a common garden area with seating-meaning NO homes will be built near you! As you walk up the sidewalk to the home you are immediately drawn to the rocking chair front porch and bright red door. As you enter the home you will find a large foyer with a formal dining room to the right and private guest bedroom to the left. This guest bedroom has direct access to the full bathroom on this level as well. The large kitchen features a huge center island with seating, granite countertops, wall oven and microwave, breakfast area, easy close drawers, and large closet pantry. The kitchen is open to the sunny living area and leads to the screened in porch access. Rounding out this level you will find double doors leading to a private office. Upstairs you will find 3 additional bedrooms that share a spacious hall bath. The master features a tray ceiling and en suite with dual sinks, large tile shower and large walk in closet. Custom touches in this gorgeous home include wide plank hardwood floors, archways, two-inch blinds, crown molding, transom windows and tile inlay. The Belhaven community boasts sidewalks for walking and running, a gorgeous pond (with ducks!) playground, easy access to shopping and dining and more! The only thing this turn key home is missing is YOU!
Location
State SC
County Greenville
Area 030
Rooms
Basement None
Interior
Interior Features High Ceilings, Ceiling Fan(s), Ceiling Smooth, Tray Ceiling(s), Granite Counters, Open Floorplan, Walk-In Closet(s), Pantry
Heating Natural Gas
Cooling Central Air, Electric
Flooring Carpet, Ceramic Tile, Wood
Fireplaces Type None
Fireplace Yes
Appliance Cooktop, Dishwasher, Disposal, Self Cleaning Oven, Oven, Electric Cooktop, Electric Oven, Microwave
Laundry 2nd Floor, Walk-in, Laundry Room
Exterior
Garage Attached, Parking Pad, Paved, Garage Door Opener, Side/Rear Entry
Garage Spaces 2.0
Community Features Common Areas, Street Lights, Playground, Sidewalks, Lawn Maintenance, Dog Park, Neighborhood Lake/Pond
Utilities Available Underground Utilities, Cable Available
Roof Type Architectural
Garage Yes
Building
Lot Description 1/2 Acre or Less, Corner Lot, Sidewalk, Few Trees, Sprklr In Grnd-Full Yard
Story 2
Foundation Slab
Sewer Public Sewer
Water Public, Greenville
Architectural Style Traditional
Schools
Elementary Schools Pelham Road
Middle Schools Beck
High Schools J. L. Mann
Others
HOA Fee Include Maintenance Grounds, Street Lights
Read Less Info
Want to know what your home might be worth? Contact us for a FREE valuation!

Our team is ready to help you sell your home for the highest possible price ASAP
Bought with Keller Williams DRIVE
GET MORE INFORMATION

Michael Skillin
Broker Associate | License ID: 39180
Broker Associate License ID: 39180



