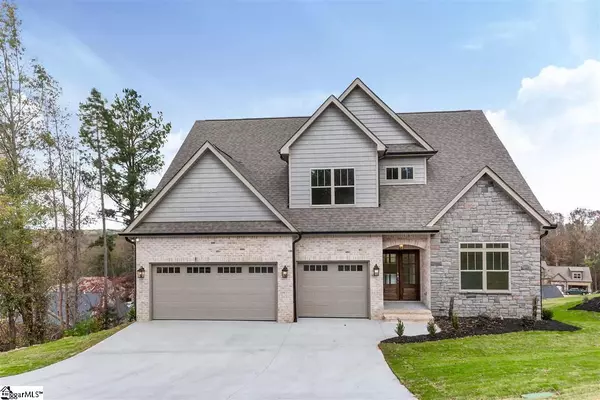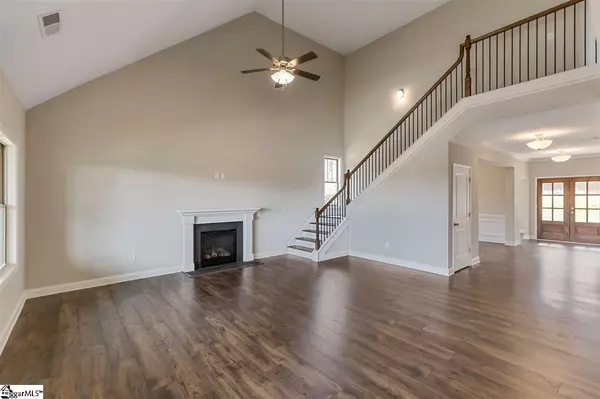For more information regarding the value of a property, please contact us for a free consultation.
Key Details
Sold Price $419,000
Property Type Single Family Home
Sub Type Single Family Residence
Listing Status Sold
Purchase Type For Sale
Square Footage 3,106 sqft
Price per Sqft $134
Subdivision Tuscany
MLS Listing ID 1429384
Sold Date 02/12/21
Style Craftsman
Bedrooms 4
Full Baths 3
Half Baths 1
HOA Fees $43/ann
HOA Y/N yes
Year Built 2020
Annual Tax Amount $225
Lot Size 0.300 Acres
Lot Dimensions 77 x 1160 x 90 x 155
Property Description
"Million Dollar View"!! This stunning home sits on a higher point of Tuscany Subdivision. The views from the living room, master suite, guest bedrooms and back deck are all AMAZING! You will never want to leave the house! Sitting on the covered back porch you will enjoy the distant mountain views in the morning and in the evening the stunning sunsets. The floor plan of this home has so much to offer. There is a separate office at the front of the home as well as a formal dining room. The dining room opens to the kitchen, breakfast nook and living room. The kitchen details are every chef's dream. Tons of cabinets, granite counters, a gas cook top, a wall oven, built-in microwave and an oversized island giving you lots of space for cooking and entertaining. The master suite is on the first floor and has a large bedroom area, a master bath with a double sink vanity, a walk-in tiled shower and a awesome walk-in closet. There is a additional master bedroom on the 2nd level with it's own sitting area which would make this a great mother-in-law suite or teenage hangout. There are 2 additional bedrooms on the second level and a loft/bonus room that would make a great mancave! This home sits in Tuscany a highly sought after subdivision that has great schools! Tuscany is located just 30 minutes to Greenville but close to the Lakes, golf courses, great schools and has lower taxes! The subdivision offers a pool, lazy river and a great clubhouse that can be used for large gatherings. This home is built by Apex Development SC LLC that is a local builder. Apex builds quality homes all over the upstate and has an A+ rating with the BBB. Call for an appointment to see this home quickly.
Location
State SC
County Anderson
Area 055
Rooms
Basement None
Interior
Interior Features Ceiling Fan(s), Ceiling Smooth, Granite Counters, Walk-In Closet(s), Dual Master Bedrooms
Heating Natural Gas
Cooling Central Air
Flooring Carpet, Ceramic Tile, Wood
Fireplaces Number 1
Fireplaces Type Gas Log
Fireplace Yes
Appliance Gas Cooktop, Dishwasher, Oven, Microwave, Gas Water Heater
Laundry 1st Floor, Laundry Room
Exterior
Parking Features Attached, Paved
Garage Spaces 3.0
Community Features Clubhouse, Pool
Utilities Available Underground Utilities
Roof Type Architectural
Garage Yes
Building
Lot Description 1/2 Acre or Less, Cul-De-Sac, Sprklr In Grnd-Full Yard
Story 2
Foundation Crawl Space
Sewer Public Sewer
Water Public
Architectural Style Craftsman
New Construction Yes
Schools
Elementary Schools Spearman
Middle Schools Wren
High Schools Wren
Others
HOA Fee Include None
Read Less Info
Want to know what your home might be worth? Contact us for a FREE valuation!

Our team is ready to help you sell your home for the highest possible price ASAP
Bought with Non MLS
GET MORE INFORMATION

Michael Skillin
Broker Associate | License ID: 39180
Broker Associate License ID: 39180



