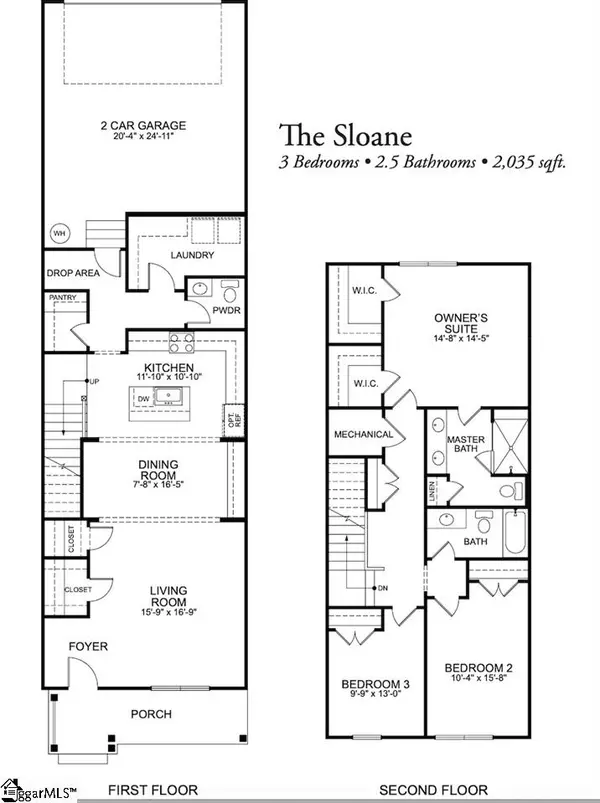For more information regarding the value of a property, please contact us for a free consultation.
Key Details
Sold Price $336,519
Property Type Townhouse
Sub Type Townhouse
Listing Status Sold
Purchase Type For Sale
Square Footage 2,100 sqft
Price per Sqft $160
Subdivision Hollingsworth Park
MLS Listing ID 1422926
Sold Date 02/22/21
Style Traditional
Bedrooms 3
Full Baths 2
Half Baths 1
HOA Fees $185/mo
HOA Y/N yes
Year Built 2020
Lot Size 1,742 Sqft
Property Description
All Brick townhome with attached two-car garage, discover maintenance free living right in the heart of Hollingsworth Park. Currently under construction - this luxurious townhome features over 2,000 sq ft. There is limited time to select additional design upgrades and colors at our design center to reflect your personal style, don’t miss out on this opportunity! Current pricing includes the following selections: upgraded painted cabinets with soft-close drawers and doors throughout the home. The kitchen features 42” white cabinets, stainless steel appliances with gas range and under cabinet lighting. You’ll love the open floor plan with upgraded hardwood floors on the main level and hardwood stairs. Love living in Hollingsworth Park at Chelsea Townes, walk to the YMCA, Stellas's Restaurant and Legacy Park and soon the Swamp Rabbit Trail!!
Location
State SC
County Greenville
Area 030
Rooms
Basement None
Interior
Interior Features High Ceilings, Ceiling Fan(s), Ceiling Smooth, Granite Counters, Open Floorplan, Tub Garden, Walk-In Closet(s), Pantry
Heating Gas Available
Cooling Electric
Flooring Carpet, Ceramic Tile, Wood
Fireplaces Type None
Fireplace Yes
Appliance Dishwasher, Free-Standing Gas Range, Self Cleaning Oven, Other, Electric Oven, Microwave, Electric Water Heater
Laundry Sink, 1st Floor, Walk-in, Electric Dryer Hookup, Laundry Room
Exterior
Garage Attached, Paved
Garage Spaces 2.0
Community Features Common Areas, Street Lights, Recreational Path, Playground, Sidewalks, Other, Lawn Maintenance, Landscape Maintenance, Neighborhood Lake/Pond
Utilities Available Cable Available
Roof Type Architectural
Garage Yes
Building
Lot Description Sprklr In Grnd-Full Yard
Story 2
Foundation Slab
Sewer Public Sewer
Water Public
Architectural Style Traditional
New Construction Yes
Schools
Elementary Schools Pelham Road
Middle Schools Beck
High Schools J. L. Mann
Others
HOA Fee Include Maintenance Structure, Maintenance Grounds, Pest Control, Street Lights, Trash, By-Laws, Restrictive Covenants
Read Less Info
Want to know what your home might be worth? Contact us for a FREE valuation!

Our team is ready to help you sell your home for the highest possible price ASAP
Bought with Coldwell Banker Caine/Williams
GET MORE INFORMATION

Michael Skillin
Broker Associate | License ID: 39180
Broker Associate License ID: 39180



