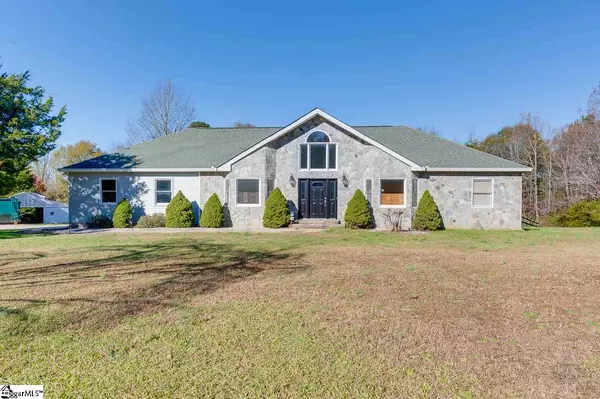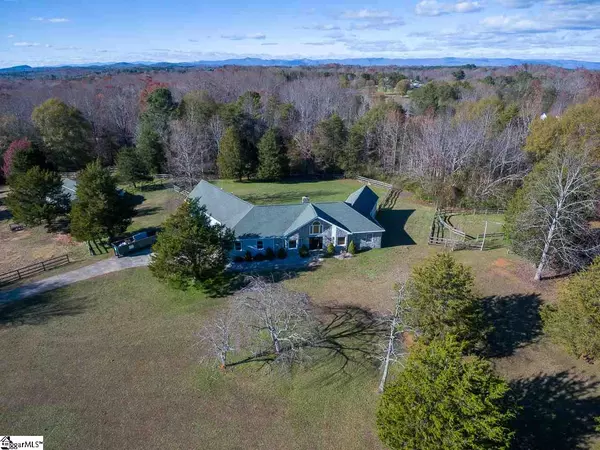For more information regarding the value of a property, please contact us for a free consultation.
Key Details
Sold Price $375,000
Property Type Single Family Home
Sub Type Single Family Residence
Listing Status Sold
Purchase Type For Sale
Square Footage 3,300 sqft
Price per Sqft $113
Subdivision Vinland Farms
MLS Listing ID 1432722
Sold Date 02/23/21
Style Ranch
Bedrooms 4
Full Baths 2
Half Baths 1
HOA Fees $20/ann
HOA Y/N yes
Year Built 1992
Annual Tax Amount $1,085
Lot Size 10.620 Acres
Property Description
Welcome Home! 132 Vinland Farms Drive sits on 10.62 tranquil acres overlooking peaceful fields and quiet pastures. This 4 bed/2.5 home boasts a flexible split floor plan with endless possibilities. You will fall in love with this home as soon as you turn onto the quiet tree lined street. When you enter the home, you find yourself in a two-story foyer with sunlight streaming in. To the left is the living space complete with a wood burning, stone surround fireplace. To the right you will find the first of many flexible spaces. This room can be used as a formal dining room, office, playroom, homeschool room, or second den. Both rooms open to the large kitchen with breakfast area, peninsula, and island for seating and prep work, walk in pantry, end endless counter and cabinet space! There is access from the kitchen to the GIANT deck that overlooks the peaceful, fenced backyard. To the right of the kitchen you will find two bedrooms, a full bath, and another flex space. This wing of the home could be used for an in-law suite, kids’ suite, or private office area. Both bedrooms a spacious and share not only a full bathroom but also a common area that could be an exercise room, den for the kids or in-laws, play area-or anything in between! The left wing of the home leads you to a large walk in laundry room with backyard access and a complete DOGGIE BATH! Across from the laundry room you will find a true mudroom with garage access (Seller is leaving the freezer and workbench). Down the hall you will find two large bedrooms that share a spacious Jack and Jill bath with dual sinks. Both bedrooms have their own access and large walk in closets, and one allows private access to the deck. This set up provides for a perfect dual master suite, master bedroom and nursery for a small child, or even a caregiver/patient room. Outdoors you will find a large barn with three stalls and a stock for medical needs. There is plenty of space for riding horses, raising cows and goats, and gardening. Located just minutes from Saluda Lake, 15 minutes to Easley, and 30 minutes from downtown Greenville in one direction and Clemson in the other direction you get the best of both worlds with this home. The flexible floor plan is a rare find, but when you couple it with 10 acres of pristine land you have found your piece of paradise. Let’s make this home yours for the holidays!
Location
State SC
County Pickens
Area 063
Rooms
Basement None
Interior
Interior Features 2 Story Foyer, High Ceilings, Ceiling Fan(s), Ceiling Cathedral/Vaulted, Ceiling Smooth, Open Floorplan, Walk-In Closet(s), Split Floor Plan, Laminate Counters, Dual Master Bedrooms, Pantry
Heating Electric, Forced Air
Cooling Central Air, Electric
Flooring Carpet, Laminate, Vinyl
Fireplaces Number 1
Fireplaces Type Wood Burning
Fireplace Yes
Appliance Dishwasher, Electric Cooktop, Electric Oven, Electric Water Heater
Laundry Sink, 1st Floor, Walk-in, Laundry Room
Exterior
Exterior Feature Satellite Dish
Garage Attached, Parking Pad, Paved, Garage Door Opener
Garage Spaces 2.0
Fence Fenced
Community Features Other
Utilities Available Cable Available
Roof Type Architectural
Parking Type Attached, Parking Pad, Paved, Garage Door Opener
Garage Yes
Building
Lot Description 10 - 25 Acres, Few Trees
Story 1
Foundation Crawl Space
Sewer Public Sewer, Septic Tank
Water Public, Powdersville
Architectural Style Ranch
Schools
Elementary Schools Dacusville
Middle Schools Dacusville
High Schools Pickens
Others
HOA Fee Include None
Read Less Info
Want to know what your home might be worth? Contact us for a FREE valuation!

Our team is ready to help you sell your home for the highest possible price ASAP
Bought with Keller Williams Grv Upst
GET MORE INFORMATION

Michael Skillin
Broker Associate | License ID: 39180
Broker Associate License ID: 39180



