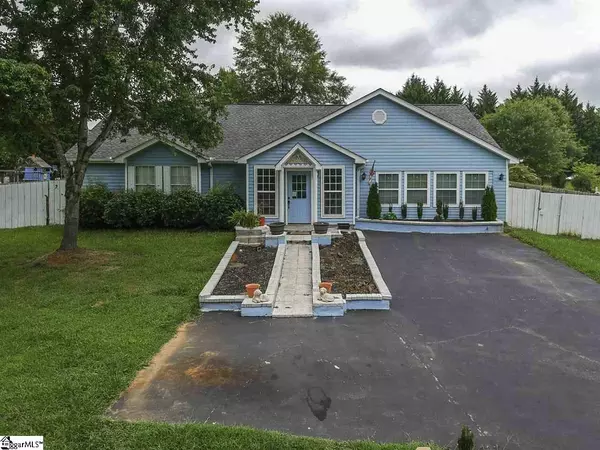For more information regarding the value of a property, please contact us for a free consultation.
Key Details
Sold Price $229,000
Property Type Single Family Home
Sub Type Single Family Residence
Listing Status Sold
Purchase Type For Sale
Square Footage 2,187 sqft
Price per Sqft $104
Subdivision Red Fox Farms
MLS Listing ID 1430637
Sold Date 02/18/21
Style Ranch, Craftsman
Bedrooms 4
Full Baths 2
HOA Y/N no
Year Built 1996
Annual Tax Amount $1,185
Lot Size 0.630 Acres
Lot Dimensions 106 x 251 x 99 x 244
Property Description
Want NO HOA then this bright, inviting, and completely renovated home is waiting for you in the Chesnee community just northeast of Boiling Springs. One of the fastest growing areas in the state, this community also feeds into the award-winning Boiling Springs schools (Spartanburg District 2). There is easy access to outdoor adventure, shopping, and commerce in every direction including 15 mins to downtown Spartanburg, 30 mins to the Tryon International Equestrian Center, and +/- an hour to all the hotspots around Asheville and Charlotte. The long driveway leads to a cottage-style front façade showcased by garden spaces and 2 parking pads. The 2100+ sq ft, open floor plan was brilliantly designed so you don’t even realize it is completely handicap accessible! The main entrance opens into a stylish sunroom perfect for greeting guests or relaxing with your morning coffee. This sweet area is a delightful, welcoming space before stepping into the massive main living area with vaulted ceiling. Gleaming Manington Engineered wood flooring runs throughout and reflects the natural light pouring in from multiple windows and the sliding doors leading to the back deck. The entire living space has been upgraded with quality touches such as multiple built-in bookcases, extensive crown molding, chair railing, popular shades of 2 -toned color schemes, and modern ceiling fans/light fixtures that help designate each area including a casual dining area. Cased openings allow just enough separation for the formal dining space that would also make a great home office/library. A feature wall with gas log fireplace flanks the far wall opposite the kitchen, which has stainless steel appliances including smooth top range and built-in microwave. There is plenty of storage thanks to upper and lower counters that culminate in an eat-in peninsula. New granite countertops have been installed in the kitchen and the second full bathroom. Yet another option for dining or entertaining is the brand-new back deck with a pergola overlooking the completely fenced in back yard. Returning inside, there is a full walk-in laundry room with plenty of extra storage/pantry space. The architectural upgrades and design features extend into the master bedroom and ensuite bathroom with 2 vanities and a new 5'x5' double shower, smart commode, and bidet seat. The additional 2 bedrooms have easy access to the other full bathroom. Overall, the best part of this home is its reliable infrastructure; new windows with new Hunter Douglas blinds throughout, fully -serviced HVAC with new energy saving smart thermostat, new 50-gallon energy saver water heater, a 2-year old roof and gutter system with lifetime warranties, cable hook-ups in every room, and a Wifi booster in the attic for internet speeds up to 230-240 mbps. You can sleep soundly knowing you have a quality investment to enjoy for years to come.
Location
State SC
County Spartanburg
Area 015
Rooms
Basement None
Interior
Interior Features Bookcases, Ceiling Fan(s), Ceiling Blown, Ceiling Cathedral/Vaulted, Granite Counters, Open Floorplan, Walk-In Closet(s), Second Living Quarters, Split Floor Plan, Dual Master Bedrooms, Pantry
Heating Electric, Forced Air
Cooling Central Air, Electric
Flooring Laminate
Fireplaces Number 1
Fireplaces Type Gas Log, Screen, Ventless
Fireplace Yes
Appliance Cooktop, Dishwasher, Disposal, Self Cleaning Oven, Convection Oven, Electric Cooktop, Electric Oven, Free-Standing Electric Range, Double Oven, Range, Microwave, Microwave-Convection, Electric Water Heater
Laundry Walk-in, Electric Dryer Hookup, Laundry Room
Exterior
Garage See Remarks, Parking Pad, Paved, None
Fence Fenced
Community Features None
Utilities Available Underground Utilities, Cable Available
Roof Type Architectural
Garage No
Building
Lot Description 1/2 - Acre, Sloped, Few Trees
Story 1
Foundation Slab
Sewer Public Sewer
Water Public, Spartanburg
Architectural Style Ranch, Craftsman
Schools
Elementary Schools Carlisle-Foster
Middle Schools Boiling Springs
High Schools Boiling Springs
Others
HOA Fee Include None
Read Less Info
Want to know what your home might be worth? Contact us for a FREE valuation!

Our team is ready to help you sell your home for the highest possible price ASAP
Bought with Non MLS
GET MORE INFORMATION

Michael Skillin
Broker Associate | License ID: 39180
Broker Associate License ID: 39180



