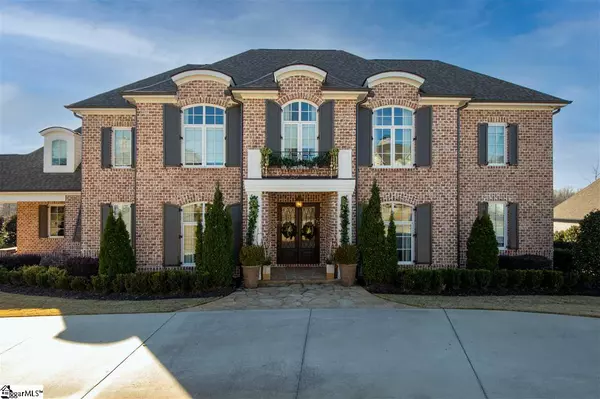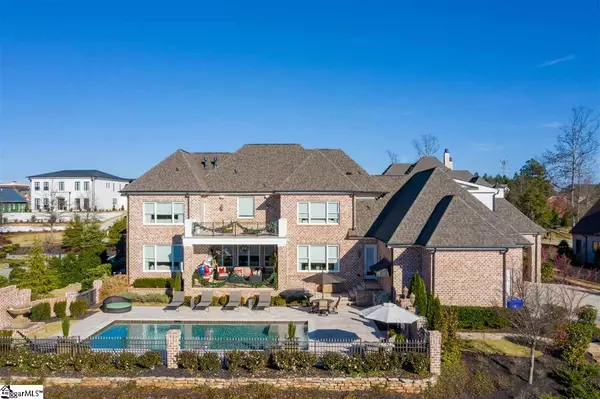For more information regarding the value of a property, please contact us for a free consultation.
Key Details
Sold Price $2,050,000
Property Type Single Family Home
Sub Type Single Family Residence
Listing Status Sold
Purchase Type For Sale
Square Footage 5,380 sqft
Price per Sqft $381
Subdivision Hollingsworth Park
MLS Listing ID 1435375
Sold Date 02/26/21
Style Traditional
Bedrooms 4
Full Baths 4
Half Baths 2
HOA Fees $170/ann
HOA Y/N yes
Year Built 2015
Annual Tax Amount $8,906
Lot Size 0.680 Acres
Property Description
Inviting custom home with FABULOUS POOL enclosure, built 2015, in coveted, gated Manor section of Hollingsworth. IDEAL location: 12 minutes to Greenville's downtown, 5 minutes to I-85. Impeccably maintained, and every square inch professionally decorated in soothing neutrals. All custom light fixtures & window treatments remain (seller open to selling this amazing retreat fully or partially furnished). Centerpiece of the main floor is the OPEN MARBLE kitchen, a Cook's dream: all Wolf appliances, of course gas cooking (Wolf appliances in outdoor party kitchen, too). 1sr floor master rivals your favorite hotel suite, with WIC TO DIE FOR. In fact, EVERY bedroom suite is a master suite! You've never seen a home like this, and it will spoil you for anything else! 24 hr notice, Listing Agent present for all 1st showings. Appts ltd to serious, qualified buyers. No previews or video tours.
Location
State SC
County Greenville
Area 030
Rooms
Basement None
Interior
Interior Features 2 Story Foyer, Bookcases, High Ceilings, Ceiling Fan(s), Ceiling Cathedral/Vaulted, Ceiling Smooth, Tray Ceiling(s), Central Vacuum, Granite Counters, Open Floorplan, Walk-In Closet(s), Wet Bar, Countertops – Quartz, Dual Master Bedrooms, Pantry, Pot Filler Faucet
Heating Forced Air, Natural Gas
Cooling Electric
Flooring Carpet, Wood
Fireplaces Number 2
Fireplaces Type Gas Log
Fireplace Yes
Appliance Dishwasher, Disposal, Free-Standing Gas Range, Oven, Refrigerator, Ice Maker, Double Oven, Microwave, Gas Water Heater
Laundry 1st Floor, Walk-in, Electric Dryer Hookup, Laundry Room
Exterior
Exterior Feature Outdoor Fireplace
Garage Attached, Circular Driveway, Parking Pad, Paved, Garage Door Opener, Side/Rear Entry, Yard Door, Key Pad Entry
Garage Spaces 3.0
Fence Fenced
Pool In Ground
Community Features Street Lights
Utilities Available Underground Utilities, Cable Available
Roof Type Architectural
Garage Yes
Building
Lot Description 1/2 - Acre, Cul-De-Sac, Sidewalk, Few Trees, Sprklr In Grnd-Partial Yd
Story 2
Foundation Crawl Space
Sewer Public Sewer
Water Public, GVL Water
Architectural Style Traditional
Schools
Elementary Schools Pelham Road
Middle Schools Beck
High Schools J. L. Mann
Others
HOA Fee Include Common Area Ins., Street Lights, By-Laws, Restrictive Covenants
Read Less Info
Want to know what your home might be worth? Contact us for a FREE valuation!

Our team is ready to help you sell your home for the highest possible price ASAP
Bought with BHHS C Dan Joyner - Pelham
GET MORE INFORMATION

Michael Skillin
Broker Associate | License ID: 39180
Broker Associate License ID: 39180



