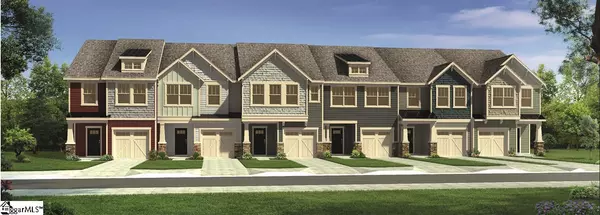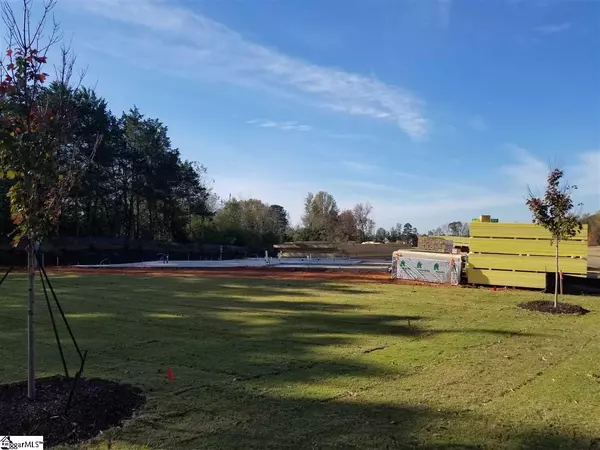For more information regarding the value of a property, please contact us for a free consultation.
Key Details
Sold Price $191,633
Property Type Townhouse
Sub Type Townhouse
Listing Status Sold
Purchase Type For Sale
Square Footage 1,600 sqft
Price per Sqft $119
Subdivision Tyger Ridge
MLS Listing ID 1427689
Sold Date 02/26/21
Style Craftsman
Bedrooms 3
Full Baths 2
Half Baths 1
HOA Fees $113/mo
HOA Y/N yes
Lot Size 2,178 Sqft
Property Description
INTRODUCING TYGER RIDGE TOWNHOMES!! A quiet community nestled in the Trees featuring our very popular Litchfield floor plan. Upon entering you will immediately notice the airy and bright nine-foot ceilings that tower above the foyer, kitchen and family room. The Litchfield plan is all about open-concept! The home chef will love the kitchen featuring the stainless steel, Whirlpool appliances including a gas range, built-in microwave, and dishwasher. An enormous granite island provides extra workspace and creates a great casual dining space! Off your kitchen, an eat-in area looks out onto a lovely patio and fully sodded yard. After a long day, retreat up the stairs to the expansive owner’s suite with cozy sitting area and a large walk-in closet. The luxurious owner’s bath features a dual vanity, a private water closet, and full 5 foot Walk-In shower w/ glass doors. There are two additional bedrooms, a full bath with dual vanity and a conveniently located laundry to complete the second floor. Perfectly situated only minutes from BMW, Kuerig/Dr. Pepper, DAA Draxlmaier, Eaton Corp, etc. Great shopping, dining and entertainment options are only minutes away. This home is under construction with an projected completion in January.
Location
State SC
County Spartanburg
Area 033
Rooms
Basement None
Interior
Interior Features High Ceilings, Ceiling Smooth, Granite Counters, Countertops-Solid Surface, Open Floorplan, Walk-In Closet(s), Pantry
Heating Forced Air
Cooling Central Air
Flooring Carpet, Vinyl, Other
Fireplaces Type None
Fireplace Yes
Appliance Dishwasher, Disposal, Free-Standing Gas Range, Gas Oven, Microwave, Electric Water Heater
Laundry 2nd Floor, Laundry Closet
Exterior
Garage Attached, Paved
Garage Spaces 1.0
Community Features Common Areas, Street Lights, Lawn Maintenance, Landscape Maintenance
Utilities Available Cable Available
Roof Type Architectural
Garage Yes
Building
Lot Description Sidewalk
Story 2
Foundation Slab
Sewer Public Sewer
Water Public, Spartanburg
Architectural Style Craftsman
New Construction Yes
Schools
Elementary Schools River Ridge
Middle Schools Florence Chapel
High Schools James F. Byrnes
Others
HOA Fee Include None
Read Less Info
Want to know what your home might be worth? Contact us for a FREE valuation!

Our team is ready to help you sell your home for the highest possible price ASAP
Bought with Non MLS
GET MORE INFORMATION

Michael Skillin
Broker Associate | License ID: 39180
Broker Associate License ID: 39180



