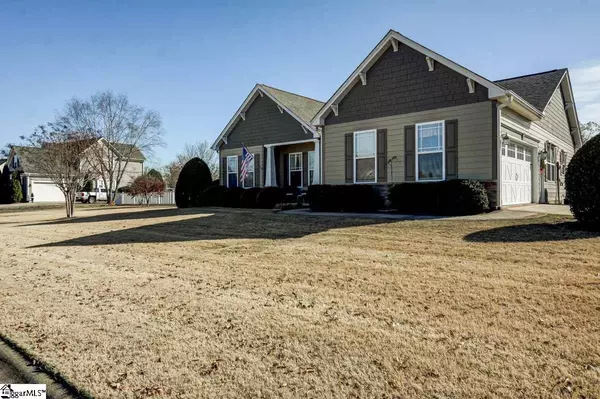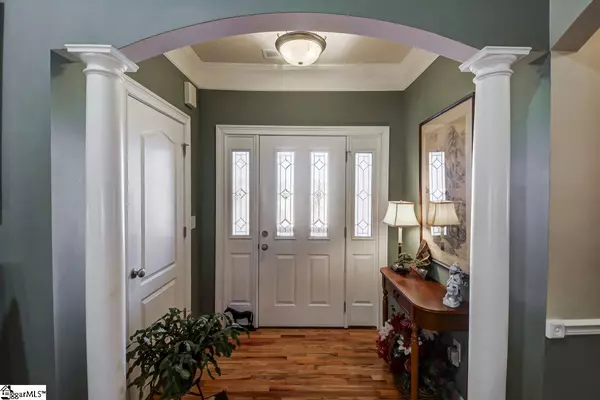For more information regarding the value of a property, please contact us for a free consultation.
Key Details
Sold Price $286,000
Property Type Single Family Home
Sub Type Single Family Residence
Listing Status Sold
Purchase Type For Sale
Square Footage 1,809 sqft
Price per Sqft $158
Subdivision Castle Rock
MLS Listing ID 1432910
Sold Date 03/05/21
Style Ranch
Bedrooms 3
Full Baths 2
HOA Fees $14/ann
HOA Y/N yes
Year Built 2005
Annual Tax Amount $938
Lot Size 0.480 Acres
Property Description
You’ll fall in love with this LARGE, CORNER lot. Fenced in yard, beautiful landscaping with lots of perennials – the back makes you feel like you are in a secret garden! The kids and pets have so much room to run and play in this yard. Inside you’ll feel right at home with a cozy living room with gas log fireplace and cathedral ceiling along with a solar tube that lets in sunlight. Down the hall are 3 bedrooms. The MASTER SUITE boasts crown molding and features a sitting area that could be used as an office space or even a nursery. The bathroom is handicap accessible and offers a jetted tub, walk-in shower, double vanity, and a walk-in closet. Back on the other side, you’ll find the kitchen with breakfast area and a dining room. Off the dining room is a large sunroom where you can relax and enjoy your morning coffee all year because it stays warm. 2-car garage is attached with a yard door. All appliances are included. The weed service has been paid through 2021. Gutters have screens. The water heater is 5 years old. HVAC is 4 years old and ducts were cleaned in 2019. Concrete curbing around the property.
Location
State SC
County Greenville
Area 014
Rooms
Basement None
Interior
Interior Features High Ceilings, Ceiling Fan(s), Ceiling Cathedral/Vaulted, Countertops-Solid Surface, Walk-In Closet(s)
Heating Electric, Forced Air
Cooling Central Air, Electric
Flooring Carpet, Ceramic Tile, Wood
Fireplaces Number 1
Fireplaces Type Gas Log
Fireplace Yes
Appliance Cooktop, Dishwasher, Disposal, Dryer, Washer, Electric Oven, Range, Microwave, Electric Water Heater
Laundry 1st Floor, Walk-in, Laundry Room
Exterior
Exterior Feature Satellite Dish
Parking Features Attached, Paved, Garage Door Opener, Side/Rear Entry, Yard Door
Garage Spaces 2.0
Fence Fenced
Community Features Common Areas, Street Lights
Utilities Available Underground Utilities, Cable Available
View Y/N Yes
View Mountain(s)
Roof Type Architectural
Garage Yes
Building
Lot Description 1/2 Acre or Less, Corner Lot, Sprklr In Grnd-Full Yard
Story 1
Foundation Crawl Space
Sewer Septic Tank
Water Public, Blue Ridge
Architectural Style Ranch
Schools
Elementary Schools Crestview
Middle Schools Greer
High Schools Greer
Others
HOA Fee Include None
Read Less Info
Want to know what your home might be worth? Contact us for a FREE valuation!

Our team is ready to help you sell your home for the highest possible price ASAP
Bought with Allen Tate Co. - Greenville
GET MORE INFORMATION

Michael Skillin
Broker Associate | License ID: 39180
Broker Associate License ID: 39180



