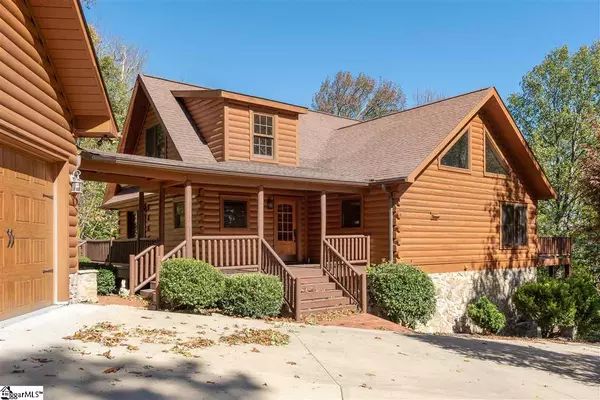For more information regarding the value of a property, please contact us for a free consultation.
Key Details
Sold Price $650,000
Property Type Single Family Home
Sub Type Single Family Residence
Listing Status Sold
Purchase Type For Sale
Square Footage 4,332 sqft
Price per Sqft $150
Subdivision The Cliffs At Glassy
MLS Listing ID 1431272
Sold Date 03/08/21
Style Log Cabin
Bedrooms 4
Full Baths 3
Half Baths 1
HOA Fees $133/ann
HOA Y/N yes
Year Built 2008
Annual Tax Amount $4,166
Lot Size 0.920 Acres
Property Description
Come home to The Cliffs at Glassy, The Cliffs’ original gated golf and wellness community atop Glassy Mountain in Landrum, SC. Gorgeous log style home located in a wooded mountain setting towards the end of a private and quiet cul-de-sac. When approaching the home one will appreciate the stunning curb appeal and circular, level driveway, providing effortless access to the two car garage. Step into the foyer to witness the beautiful, rustic interior with high cathedral ceilings, new, cast iron wood stove, and large A-frame floor-to-ceiling windows that naturally brighten up the great room. The floor plan is extremely open and fantastic for large family gatherings. The great room flows effortlessly to the breakfast room and gourmet kitchen that features stunning granite countertops, abundant cabinetry, a large pantry, and new retro style appliances. Begin the day with a cup of coffee on the welcoming deck off the great room that extends across the whole backside of the home. The sizable master suite resides on the main and includes deck access, ample closet space and a plush master bath with granite counters. Comfortably work from home in the study that is also on the main level and walks out to the wrap around front porch. Overlook the great room from the loft that features a full bath and closet that can be used as a 4th bedroom. The lower level features two generous guest bedrooms and a theater room that are connected by the large recreation room. Walk out to an inviting, wide patio space from the recreation room. Tons of storage space in the lower level and in the oversized garage plus, large, connected storage shed in the back, and space above the garage. A Cliffs Club membership is available to purchase with the real estate.
Location
State SC
County Greenville
Area 013
Rooms
Basement Finished, Full, Walk-Out Access
Interior
Interior Features High Ceilings, Ceiling Fan(s), Ceiling Blown, Ceiling Cathedral/Vaulted, Ceiling Smooth, Tray Ceiling(s), Granite Counters, Open Floorplan, Walk-In Closet(s), Pantry
Heating Forced Air
Cooling Central Air, Electric
Flooring Carpet, Wood
Fireplaces Number 1
Fireplaces Type Wood Burning Stove
Fireplace Yes
Appliance Cooktop, Dishwasher, Disposal, Dryer, Microwave, Oven, Refrigerator, Washer, Electric Cooktop, Electric Oven, Warming Drawer, Electric Water Heater
Laundry Sink, 1st Floor, Walk-in, Electric Dryer Hookup, Laundry Room
Exterior
Garage Detached, Circular Driveway, Parking Pad, Paved, Garage Door Opener, Yard Door
Garage Spaces 2.0
Community Features Athletic Facilities Field, Clubhouse, Common Areas, Fitness Center, Gated, Golf, Street Lights, Recreational Path, Playground, Pool, Security Guard, Sidewalks, Tennis Court(s), Other, Dog Park, Neighborhood Lake/Pond
Utilities Available Underground Utilities, Cable Available
View Y/N Yes
View Mountain(s)
Roof Type Architectural
Parking Type Detached, Circular Driveway, Parking Pad, Paved, Garage Door Opener, Yard Door
Garage Yes
Building
Lot Description 1/2 - Acre, Cul-De-Sac, Mountain, Sloped, Few Trees, Wooded
Story 3
Foundation Basement
Sewer Septic Tank
Water Public, Blue Ridge Water
Architectural Style Log Cabin
Schools
Elementary Schools Tigerville
Middle Schools Blue Ridge
High Schools Blue Ridge
Others
HOA Fee Include None
Read Less Info
Want to know what your home might be worth? Contact us for a FREE valuation!

Our team is ready to help you sell your home for the highest possible price ASAP
Bought with Keller Williams Realty
GET MORE INFORMATION

Michael Skillin
Broker Associate | License ID: 39180
Broker Associate License ID: 39180



