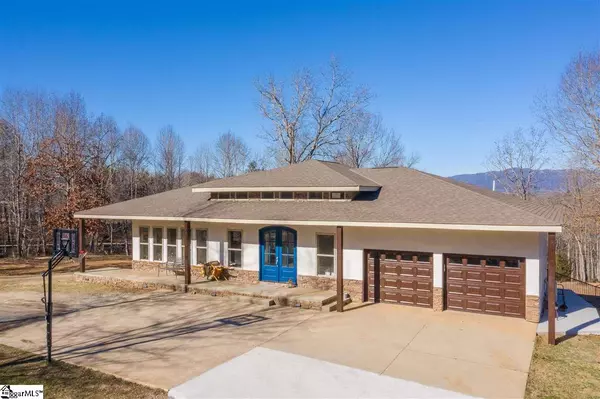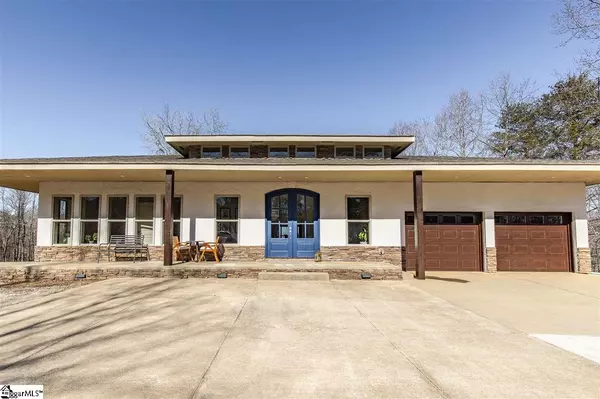For more information regarding the value of a property, please contact us for a free consultation.
Key Details
Sold Price $700,000
Property Type Single Family Home
Sub Type Single Family Residence
Listing Status Sold
Purchase Type For Sale
Square Footage 2,804 sqft
Price per Sqft $249
Subdivision None
MLS Listing ID 1436778
Sold Date 03/11/21
Style Contemporary
Bedrooms 6
Full Baths 4
HOA Y/N no
Year Built 2009
Annual Tax Amount $4,207
Lot Size 5.000 Acres
Property Description
If you desire the beauty of clean lines, modern spaces, and simplistic living, you have found the perfect Travelers Rest home! Calm yourself at the end of the day with plenty of privacy, no deed restrictions, and gorgeous mountain views off the rear of the residence! This stucco beauty is situated on five peaceful acres. A 47 foot long front porch and two large covered areas on the rear of the home will provide the outdoor living spaces you have been longing for! The flow and layout work perfectly for a large or multi-generational family. Plenty of natural light floods both levels of the home. As soon as you enter the foyer, you are greeted by the two sided fireplace with marble hearth. The living room enjoys easy access to the kitchen, double fans, open metal railing staircase to the basement, and soaring fourteen foot high ceilings! Hand scraped hardwoods run through the main level. A well appointed kitchen features a massive walk in pantry with prep sink, Kenmore Elite commercial style refrigerator, massive island, and picture window. A formal dining room is located off the kitchen with windows on three walls. Jeldwen Low-E windows are throughout and the home is constructed with Insulated Concrete Forms (ICF) for optimal energy savings and temperature control in all seasons. Transoms above most doors allow for continuous air flow and supreme style! The office has a wall of windows which make it perfect for working or enjoying the outdoor scenery. The massive master bedroom has a walk-in closet, dual “floating” vanities, separate shower, tile floors, automatic lights, and jetted tub. Along with the master, there is one additional bedroom on the main level. An industrial, exposed staircase that is itself, a work of art, takes you down to the basement level. Downstairs you will find plenty of open area for a lounging space, pool table, or any purpose you are looking for! A tiered home theater has had brand new carpet installed February 2021 and fresh paint. Four additional bedrooms can be found downstairs, along with a very large walk in storage area, and mechanical room. There are two full baths downstairs. Washer and Dryer connections on both levels. Easy access to plumbing for a downstairs kitchen, if ever needed. Beautiful stained concrete floors on the basement level. Seller has recently installed new garage doors. There is a circulation pump for the water heater, and the plywood on the roof is double wrapped, energy efficiency. The seller/builder is an expert at ICF construction. A 30x40 metal shop is also on the property for additional storage or hobby needs. The shop features two garage doors and a regular entry door. Come see this lovely home soon because there is nothing currently like it on the market. Totally custom, and offers so much space. Excellent school assignments. You do not want to miss out on this modern home where form meets function - tastefully and simply! *Additional photos available upon request*
Location
State SC
County Greenville
Area 012
Rooms
Basement Finished, Full, Walk-Out Access, Interior Entry
Interior
Interior Features 2 Story Foyer, High Ceilings, Ceiling Fan(s), Ceiling Smooth, Central Vacuum, Granite Counters, Open Floorplan, Walk-In Closet(s), Pantry
Heating Electric, Forced Air, Multi-Units
Cooling Central Air, Electric, Multi Units
Flooring Ceramic Tile, Wood, Vinyl, Concrete
Fireplaces Number 1
Fireplaces Type Gas Log, See Through
Fireplace Yes
Appliance Dishwasher, Freezer, Refrigerator, Range, Microwave, Electric Water Heater
Laundry 1st Floor, In Basement, Walk-in, Electric Dryer Hookup, Multiple Hookups, Stackable Accommodating, Laundry Room
Exterior
Garage Attached, Circular Driveway, Gravel, Paved, Shared Driveway, Garage Door Opener, Workshop in Garage, Yard Door, Detached, Key Pad Entry
Garage Spaces 2.0
Community Features None
Utilities Available Underground Utilities
View Y/N Yes
View Mountain(s)
Roof Type Architectural
Parking Type Attached, Circular Driveway, Gravel, Paved, Shared Driveway, Garage Door Opener, Workshop in Garage, Yard Door, Detached, Key Pad Entry
Garage Yes
Building
Lot Description 5 - 10 Acres, Sloped, Few Trees, Wooded
Story 1
Foundation Basement
Sewer Septic Tank
Water Public, Blue Ridge
Architectural Style Contemporary
Schools
Elementary Schools Mountain View
Middle Schools Blue Ridge
High Schools Blue Ridge
Others
HOA Fee Include None
Read Less Info
Want to know what your home might be worth? Contact us for a FREE valuation!

Our team is ready to help you sell your home for the highest possible price ASAP
Bought with Wondracek Realty Group, LLC
GET MORE INFORMATION

Michael Skillin
Broker Associate | License ID: 39180
Broker Associate License ID: 39180



