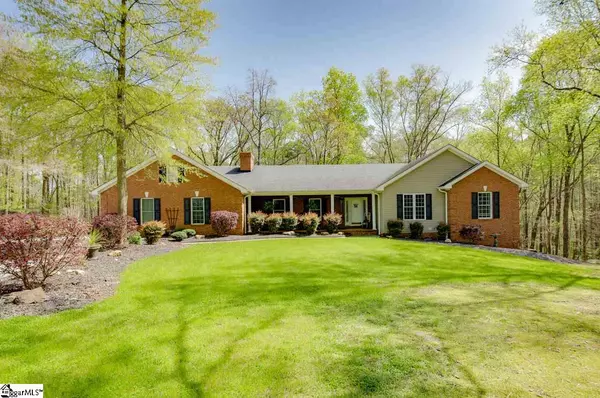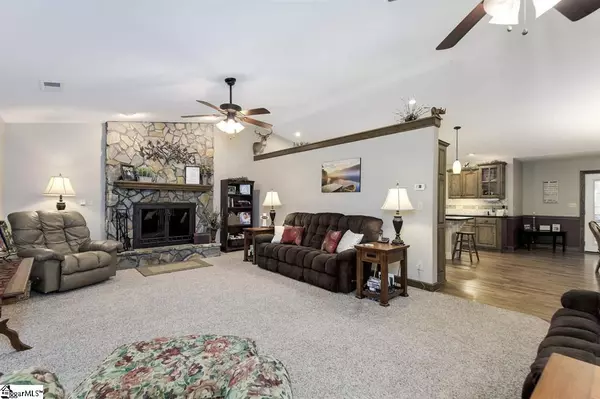For more information regarding the value of a property, please contact us for a free consultation.
Key Details
Sold Price $419,000
Property Type Single Family Home
Sub Type Single Family Residence
Listing Status Sold
Purchase Type For Sale
Square Footage 5,777 sqft
Price per Sqft $72
Subdivision None
MLS Listing ID 1415182
Sold Date 03/16/21
Style Ranch, Traditional
Bedrooms 5
Full Baths 5
HOA Y/N no
Year Built 2010
Annual Tax Amount $63
Lot Size 6.000 Acres
Lot Dimensions 915 x 390 x 670 x 368
Property Description
As you drive down the long driveway, and approach the house you will notice a meticulously manicured yard and beds loaded with flowers and shrubs. A stamped concrete sidewalk leads you to a covered front porch, perfect for sitting and enjoying the beautiful landscape. Enter through the leaded glass front door to an open floorplan with ceiling vaulted front to back and richly finished hardwood floors. Oh, the details you will find in this extremely well planned and executed custom built brick w/ vinyl accents home on 6 acres! (Additional acreage is available if interested in purchasing more land.) A labor of love two years in the making that maximized storage and function of EVERY inch in this 5200 square foot 5 BR / 5 BA home. From the open foyer you see the large living room with stone fireplace that has a built in heat exchanger that circulates hot air into the living area, large dining area that is open to the kitchen and double doors that lead to a large 4 season's porch with T&G walls and ceilings. The 14'x20'dining room with stained wood chair rail is comfortable and spacious; the current owners have a table that will expand to seat 24! A glazed 3'x8' island is the hub of the kitchen which can seat 6 or more. There is also a 6' coffee bar to match in a built in alcove with prep sink. True custom built cabinets fill the kitchen, with roll out drawers GALORE, finished ends, a custom hood over the smooth top SS, convection GE range, built in microwave, Kitchen Aid DW and Kitchen Aid French door refrigerator that conveys. A bay window at the sink affords a nice view of wooded back yard and tile backsplash complete the space. Conveniently located off the kitchen is a LARGE laundry room, with built in craft/sewing table, HUGE pantry (in addition to the two built in the kitchen cabinets), a large broom closet, a laundry sink, and full bath convenient to the separate entry mud room. From the laundry room you can access the 2 car garage that also has a utility sink and is wired for a generator. You can also access the 7.5'x28' deck that leads to four season's porch. A large master with tray ceiling is on the main floor and has TWO walk in closets and en suite bathroom with double sinks and makeup vanity. Also on the main floor is one more bedroom (17.5'x13.5'), with walk in closet, a full bath, office with built in desk, stained wood trim and built in's. That is just the main floor, Follow the nicely adorned stair rail downstairs to a HUGE great room (plumbed and wired for second kitchen) and a walk out covered patio. The lower level fireplace is constructed with bricks from an old home that was on the property and also has the same heat exchanger. There are three LARGE bedrooms downstairs (the smallest is 12.5 x 16), two have attached bathrooms and walk in closets. There is finished storage under the stairs and an 11x12 unfinished storage room. This home has two water heaters; one for 4 bathrooms and one for laundry and other bathroom, (and there are two laundry rooms – one on each level!) And two heat pumps! The ceilings are spray-foam insulation that keep the attic a comfortable balance of house temperature. Insulated concrete forms (ICF's) are the foundation of this well-built home and architectural shingles top it off. Beautifully finished hardwood floors flank the entry, dining room and kitchen, upgraded carpet and pad are in bedrooms, living room and basement great room. Tile was laid in bathrooms, future kitchen area and laundry rooms. Nature abounds behind the home, nice hardwoods and wildlife. So much more to list, you will want to see for yourself, this perfect home for a large or growing family!!
Location
State SC
County Laurens
Area 034
Rooms
Basement Finished, Walk-Out Access, Interior Entry
Interior
Interior Features Ceiling Fan(s), Ceiling Cathedral/Vaulted, Tray Ceiling(s), Walk-In Closet(s), Pantry
Heating Electric, Forced Air, Multi-Units
Cooling Attic Fan, Central Air, Electric, Multi Units
Flooring Carpet, Ceramic Tile, Wood
Fireplaces Number 2
Fireplaces Type Circulating, Wood Burning, Masonry
Fireplace Yes
Appliance Dishwasher, Self Cleaning Oven, Convection Oven, Refrigerator, Electric Oven, Range, Microwave, Electric Water Heater, Water Heater
Laundry Sink, 1st Floor, In Basement, Walk-in, Electric Dryer Hookup, Laundry Room
Exterior
Parking Features Attached, Gravel, Parking Pad, Easement, Garage Door Opener, Side/Rear Entry
Garage Spaces 2.0
Community Features None
Roof Type Architectural
Garage Yes
Building
Lot Description 5 - 10 Acres, Sloped, Wooded
Story 1
Foundation Basement
Sewer Septic Tank
Water Private
Architectural Style Ranch, Traditional
Schools
Elementary Schools Clinton
Middle Schools Clinton Middle School
High Schools Clinton
Others
HOA Fee Include None
Read Less Info
Want to know what your home might be worth? Contact us for a FREE valuation!

Our team is ready to help you sell your home for the highest possible price ASAP
Bought with Bush River Realty, LLC
GET MORE INFORMATION
Michael Skillin
Broker Associate | License ID: 39180
Broker Associate License ID: 39180



