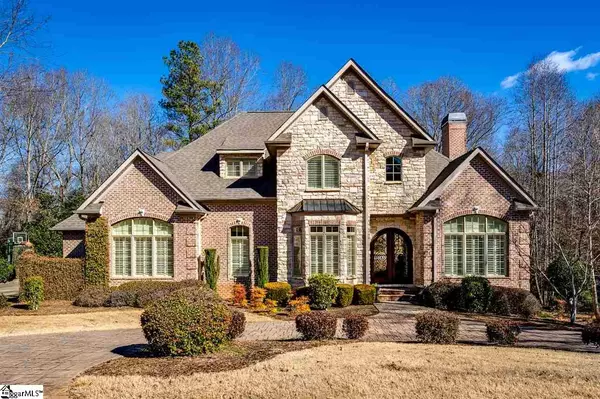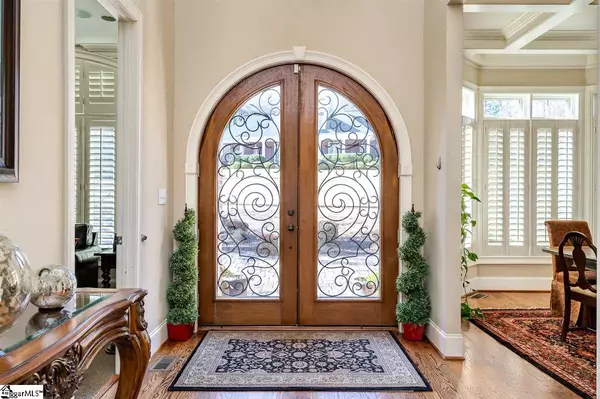For more information regarding the value of a property, please contact us for a free consultation.
Key Details
Sold Price $557,500
Property Type Single Family Home
Sub Type Single Family Residence
Listing Status Sold
Purchase Type For Sale
Square Footage 5,923 sqft
Price per Sqft $94
Subdivision Other
MLS Listing ID 1436403
Sold Date 03/15/21
Style Other
Bedrooms 4
Full Baths 3
Half Baths 1
HOA Fees $33/ann
HOA Y/N yes
Year Built 2008
Annual Tax Amount $1,985
Lot Size 1.300 Acres
Property Description
Custom built home on 1.29 ac lot in Ansonborough Plantation. Built with a Designer's Flare! This home will not disappoint. You will fall in love with the French County Brick and Stone design with stamped concrete circular drive. Additionally lots of parking on driveway to 3 car garage. Upon entry through the magnificent front doors you are greeted with an equally stunning 2 story Foyer with gorgeous staircase. Beautiful hardwoods on main level. Dining Room Bay Window sets this room apart plus the coffer ceiling. The Media Room to the right off the Foyer allows for a cozy spot to watch your favorite movie (Surround Sound)! The Great Room, Breakfast Area and Kitchen feature an open plan. The Kitchen features cherry cabinets, island, granite countertops and upgraded appliances. The laundry room has lots of cabinets and opens into the garage. Just off the Hallway to the Master Suite you will find the "Home Office". This feature is great for those finding themselves working from home! The Master Suite features a private Lanai, gorgeous windows (blinds) and master bath with many upgrades...Travertine shower, jetted tub, custom cabinets, vanity area, toilet closet and a large walk-in closet. Space...Space...Space and now down to the Basement! This daylight basement area is plumbed, the concrete floors are sealed, tons of storage and its topped off with a Wine Cellar complete with racking. This is a beautiful home for a family and its great and spacious enough for entertaining... Don't forget the upgrades...Pella Windows and Doors (some Pallidum), professional grade appliances, composite deck, surround sound (receiver only), Sentricon (Termite) System, 6" Exterior wall and much much more. Come Home to Ansonborough.! SELLER IS A LICENSED SC REALTOR
Location
State SC
County Anderson
Area 052
Rooms
Basement Finished, Walk-Out Access, Interior Entry
Interior
Interior Features 2 Story Foyer, Bookcases, High Ceilings, Ceiling Fan(s), Ceiling Smooth, Tray Ceiling(s), Central Vacuum, Granite Counters, Open Floorplan, Walk-In Closet(s), Pantry
Heating Natural Gas
Cooling Central Air, Electric
Flooring Carpet, Ceramic Tile, Wood, Stone, Concrete
Fireplaces Number 1
Fireplaces Type Gas Log
Fireplace Yes
Appliance Gas Cooktop, Dishwasher, Disposal, Convection Oven, Oven, Refrigerator, Washer, Double Oven, Microwave, Tankless Water Heater
Laundry Sink, 1st Floor, Electric Dryer Hookup, Laundry Room
Exterior
Garage Attached, Circular Driveway, Paved
Garage Spaces 3.0
Community Features Street Lights
Utilities Available Underground Utilities, Cable Available
Roof Type Architectural
Garage Yes
Building
Lot Description 1 - 2 Acres, Sloped, Few Trees, Wooded, Sprklr In Grnd-Partial Yd
Story 2
Foundation Basement
Sewer Septic Tank
Water Public, Hammond
Architectural Style Other
Schools
Elementary Schools Midway
Middle Schools Glenview
High Schools T. L. Hanna
Others
HOA Fee Include None
Read Less Info
Want to know what your home might be worth? Contact us for a FREE valuation!

Our team is ready to help you sell your home for the highest possible price ASAP
Bought with Western Upstate KW
GET MORE INFORMATION

Michael Skillin
Broker Associate | License ID: 39180
Broker Associate License ID: 39180



