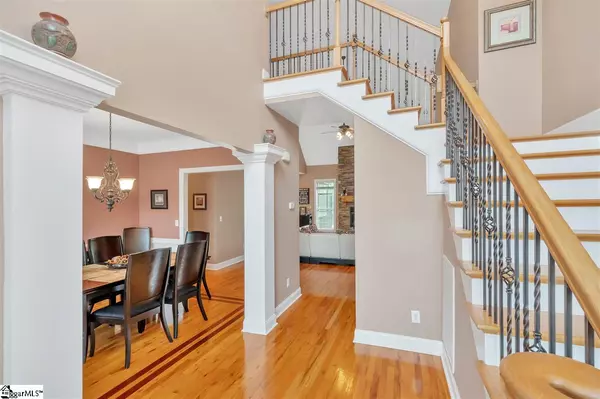For more information regarding the value of a property, please contact us for a free consultation.
Key Details
Sold Price $399,900
Property Type Single Family Home
Sub Type Single Family Residence
Listing Status Sold
Purchase Type For Sale
Square Footage 2,627 sqft
Price per Sqft $152
Subdivision Woodfin Ridge
MLS Listing ID 1436798
Sold Date 03/19/21
Style Traditional, Craftsman
Bedrooms 4
Full Baths 3
HOA Fees $330/mo
HOA Y/N yes
Year Built 2008
Annual Tax Amount $2,143
Lot Size 0.260 Acres
Lot Dimensions 65 x 151 x 98 x 170
Property Description
This 2-story home is located on the 5th Fairway within The Courtyard at Woodfin Ridge. The formal dining room offers a beautiful inlay within the hardwood flooring, crown molding and flows into the great room. This great room/den comes complete with a stacked stone fireplace. Kitchen and breakfast area features custom cabinets, granite countertops, ceramic tile backsplash, under cabinet lighting and stainless-steel appliances. There is also a pantry closet, room for bar stools, pendant lighting and access to the screened porch and deck. Laundry room with hanging bar and cabinets also found on the main floor. A full guest bath and bedroom are also on this side of the home. Main floor owner's suite and with private bath that features bamboo flooring, trey ceilings, double sinks, garden tub, ceramic tile shower and spacious walk-in closet. The 2nd floor has two secondary bedrooms, a hall bath with double sinks and tub/shower combination along with a storage closet. The bonus room could function as a 5th bedroom as it offers a walk-in closet and access to an attic eave. Under the home includes golf cart storage.
Location
State SC
County Spartanburg
Area 015
Rooms
Basement None
Interior
Interior Features 2 Story Foyer, High Ceilings, Ceiling Fan(s), Ceiling Cathedral/Vaulted, Ceiling Smooth, Tray Ceiling(s), Countertops-Solid Surface, Walk-In Closet(s), Split Floor Plan, Pantry
Heating Electric, Forced Air, Multi-Units, Natural Gas
Cooling Central Air, Electric, Multi Units
Flooring Carpet, Ceramic Tile, Wood, Bamboo
Fireplaces Number 1
Fireplaces Type Gas Log
Fireplace Yes
Appliance Dishwasher, Refrigerator, Electric Cooktop, Electric Oven, Gas Water Heater, Tankless Water Heater
Laundry 1st Floor, Walk-in
Exterior
Garage Attached, Paved, Garage Door Opener
Garage Spaces 2.0
Fence Fenced
Community Features Common Areas, Street Lights, Pool, Tennis Court(s)
Utilities Available Cable Available
Roof Type Architectural
Parking Type Attached, Paved, Garage Door Opener
Garage Yes
Building
Lot Description 1/2 Acre or Less, On Golf Course, Few Trees, Sprklr In Grnd-Full Yard
Story 2
Foundation Crawl Space
Sewer Public Sewer
Water Public, ICWD
Architectural Style Traditional, Craftsman
Schools
Elementary Schools Oakland
Middle Schools Boiling Springs
High Schools Boiling Springs
Others
HOA Fee Include None
Read Less Info
Want to know what your home might be worth? Contact us for a FREE valuation!

Our team is ready to help you sell your home for the highest possible price ASAP
Bought with BHHS C Dan Joyner - Simp
GET MORE INFORMATION

Michael Skillin
Broker Associate | License ID: 39180
Broker Associate License ID: 39180



