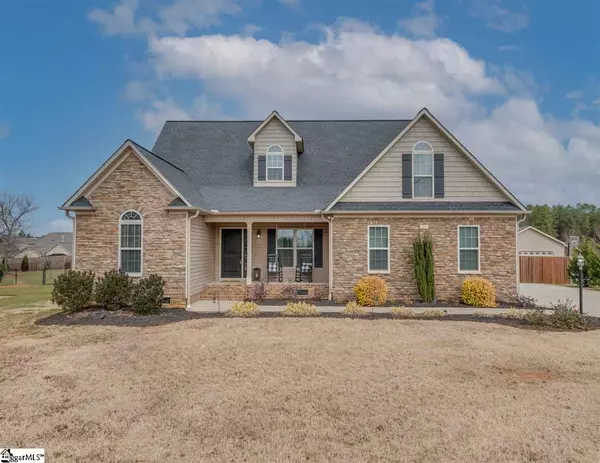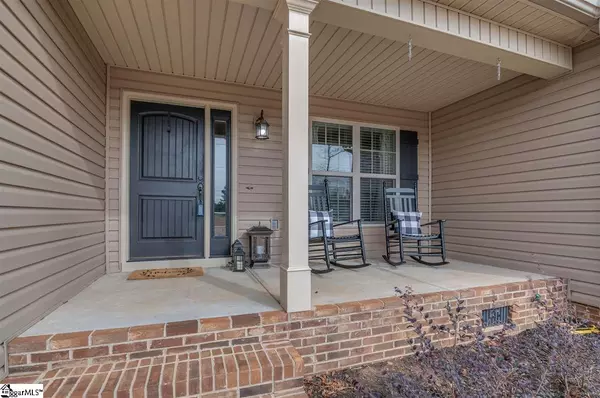For more information regarding the value of a property, please contact us for a free consultation.
Key Details
Sold Price $269,900
Property Type Single Family Home
Sub Type Single Family Residence
Listing Status Sold
Purchase Type For Sale
Square Footage 2,143 sqft
Price per Sqft $125
Subdivision Ridgeville Crossing
MLS Listing ID 1436789
Sold Date 03/18/21
Style Traditional
Bedrooms 3
Full Baths 2
HOA Y/N no
Year Built 2014
Annual Tax Amount $1,335
Lot Size 0.510 Acres
Property Description
*Sellers are accepting highest and best offers by 5pm on Sunday, February 7th.* If you are looking for a custom home without the custom price - look no further! Pride of ownership shows throughout! Very nice homes all around with no Home Owners Association! Stunning combination of stone and vinyl. Seller has worked tirelessly to prepare this home for market. Front porch and a covered deck off the rear that could be easily screened. Real hardwood floors through the main living area and an impressive stone fireplace and real wood mantle. Very efficient layout. Open floor plan with split bedrooms. A formal dining room has trey ceilings and chair rail. Kitchen features gorgeous painted cabinetry, granite counter tops, oil rubbed bronze fixtures, breakfast bar, and stainless steel appliances! Breakfast area off the kitchen is open to the living room and over looks the fully fenced and completely LEVEL backyard! Custom swing set! The covered back deck has a fan and metal pickets. The master bedroom easily has room for oversized furniture, features vaulted ceilings, dual vanities (tall height), jetted tub, walk in closet, and large linen closet. The large bonus room has a side extension area, and a 8x7 walk in closet with a door that leads to a walk in attic. Brand new mini split unit services this room. Additional exciting features include: extra 2-car wide parking pad added, cute built in storage cabinet in hallway, tankless gas water heater, fire hydrant at base of driveway (lower home owners insurance), bead board two panel doors, stone kitchen backsplash, and frieze carpet in the bedrooms! Side entry garage has epoxy coated floor and amazing overhead storage that was a big help to the seller when it came time to store coolers and kid stuff! Desirable district two schools and a phenomenal location close to shopping, dining, Spartanburg, and Lake Bowen! You must put this home on your list to view!
Location
State SC
County Spartanburg
Area 015
Rooms
Basement None
Interior
Interior Features Ceiling Fan(s), Ceiling Cathedral/Vaulted, Ceiling Smooth, Tray Ceiling(s), Granite Counters, Open Floorplan, Walk-In Closet(s), Split Floor Plan
Heating Electric, Forced Air, Multi-Units
Cooling Central Air, Electric, Multi Units
Flooring Carpet, Ceramic Tile, Wood
Fireplaces Number 1
Fireplaces Type Gas Log
Fireplace Yes
Appliance Dishwasher, Disposal, Range, Microwave, Gas Water Heater, Tankless Water Heater
Laundry 1st Floor, Walk-in, Electric Dryer Hookup, Laundry Room
Exterior
Garage Attached, Parking Pad, Paved, Garage Door Opener, Side/Rear Entry, Key Pad Entry
Garage Spaces 2.0
Fence Fenced
Community Features None
Roof Type Architectural
Parking Type Attached, Parking Pad, Paved, Garage Door Opener, Side/Rear Entry, Key Pad Entry
Garage Yes
Building
Lot Description 1/2 - Acre, Few Trees
Story 1
Foundation Crawl Space
Sewer Septic Tank
Water Public, Spartanburg
Architectural Style Traditional
Schools
Elementary Schools Oakland
Middle Schools Boiling Springs
High Schools Boiling Springs
Others
HOA Fee Include None
Acceptable Financing USDA Loan
Listing Terms USDA Loan
Read Less Info
Want to know what your home might be worth? Contact us for a FREE valuation!

Our team is ready to help you sell your home for the highest possible price ASAP
Bought with Non MLS
GET MORE INFORMATION

Michael Skillin
Broker Associate | License ID: 39180
Broker Associate License ID: 39180



