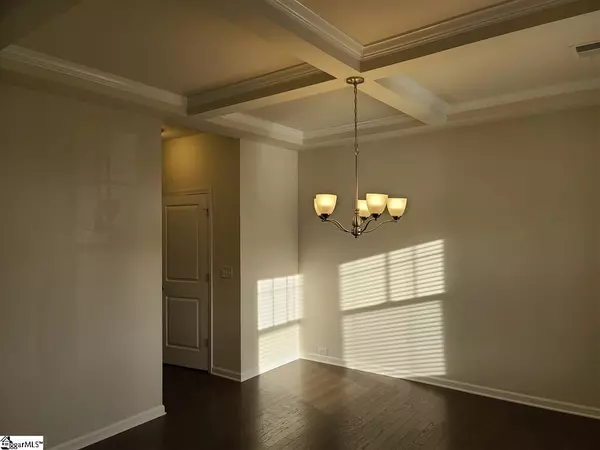For more information regarding the value of a property, please contact us for a free consultation.
Key Details
Sold Price $256,650
Property Type Single Family Home
Sub Type Single Family Residence
Listing Status Sold
Purchase Type For Sale
Square Footage 2,406 sqft
Price per Sqft $106
Subdivision Shiloh Farm
MLS Listing ID 1434848
Sold Date 03/17/21
Style Contemporary, Ranch
Bedrooms 3
Full Baths 2
Half Baths 1
HOA Fees $42/ann
HOA Y/N yes
Year Built 2019
Annual Tax Amount $1,780
Lot Size 10,018 Sqft
Lot Dimensions 128 x 78 x 128 x 78
Property Description
Welcome to Shiloh Farm! A new community in the highly sought-after Spartanburg Co. District 5 Schools in Lyman, SC. It is located right next to Greer and an equal distance between Greenville and Spartanburg. This nearly new home is in lovely community which features oversized lots, a community pool and cabana along with sidewalk-lined streets with street lights. Welcome to the VERWOOD! The Verwood model is a beautiful 3 bedroom, 2.5 baths floorplan that offers; 9 foot ceilings, formal Dining Room, hardwoods throughout the entire first floor, gas fireplace, walk-in laundry room, and rear covered porch. The expansive kitchen is open to the family room and features coffer ceiling in the dining room, recessed can lighting, granite countertops, ceramic tile backsplash, stainless steel dishwasher, microwave, and gas top stove with a unique bar top island with seating! The breakfast area looks out to the Rear Covered Patio and backyard. Upstairs there are 3 bedrooms, 2 full bathrooms and a walk-in laundry room. The Master Bedroom has a Walk-In Closet, the Master Bath has Ceramic Tile Floors, a walk-in shower and separate soaking tub. A "Flex room" is also located just up the stairs which also has closet space. Possibly eligible for USDA. NO SIGN IN YARD If precise square footage is important please measure.
Location
State SC
County Spartanburg
Area 015
Rooms
Basement None
Interior
Interior Features Ceiling Fan(s), Ceiling Smooth, Tray Ceiling(s), Granite Counters, Open Floorplan, Tub Garden, Walk-In Closet(s), Split Floor Plan, Coffered Ceiling(s), Pantry
Heating Forced Air, Natural Gas
Cooling Central Air, Electric
Flooring Carpet, Laminate, Vinyl
Fireplaces Number 1
Fireplaces Type Gas Log
Fireplace Yes
Appliance Gas Cooktop, Dishwasher, Disposal, Gas Oven, Warming Drawer, Gas Water Heater, Tankless Water Heater
Laundry 2nd Floor, Electric Dryer Hookup, Laundry Room
Exterior
Garage Attached, Paved, Key Pad Entry
Garage Spaces 2.0
Fence Fenced
Community Features Common Areas, Street Lights, Pool, Sidewalks
Utilities Available Underground Utilities, Cable Available
Roof Type Composition
Parking Type Attached, Paved, Key Pad Entry
Garage Yes
Building
Lot Description 1/2 Acre or Less, Sidewalk
Story 2
Foundation Slab
Sewer Public Sewer
Water Public, SJWD
Architectural Style Contemporary, Ranch
Schools
Elementary Schools Lyman
Middle Schools Dr Hill
High Schools James F. Byrnes
Others
HOA Fee Include None
Read Less Info
Want to know what your home might be worth? Contact us for a FREE valuation!

Our team is ready to help you sell your home for the highest possible price ASAP
Bought with Realty One Group Freedom
GET MORE INFORMATION

Michael Skillin
Broker Associate | License ID: 39180
Broker Associate License ID: 39180



