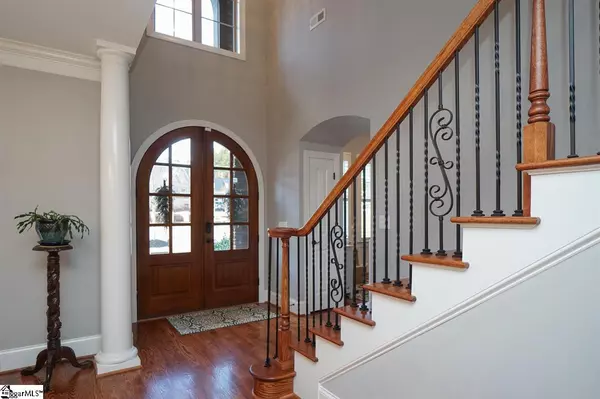For more information regarding the value of a property, please contact us for a free consultation.
Key Details
Sold Price $680,000
Property Type Single Family Home
Sub Type Single Family Residence
Listing Status Sold
Purchase Type For Sale
Square Footage 4,907 sqft
Price per Sqft $138
Subdivision Woodfin Ridge
MLS Listing ID 1437815
Sold Date 04/06/21
Style Traditional, European
Bedrooms 6
Full Baths 5
Half Baths 1
HOA Fees $41/ann
HOA Y/N yes
Annual Tax Amount $3,646
Lot Size 0.380 Acres
Property Description
Stunning European Architecture style with a functional traditional floorplan. Arched Mahogany doors welcome you this beautiful Golf Course home. The front sitting room/formal room is the perfect home for the Baby Grand Piano. The Dining space is open to the Great room for easy entertaining of family and friends. Enjoy the great room with an expansive view of the back and a cozy view of the stone double-sided fireplace. The kitchen is a chef's dream with the commercial style SS stand along range with gas cook top plus on either side of the range there are hidden built-in roll out spice racks. The large center island is great space for meal prep and serving. The kitchen is open to both the breakfast and a keeping area to enjoy the fireplace and leads to the oversized deck great for grilling. The walk in Laundry (with a sink) is conveniently located off the Kitchen. The Owners suite is located on the main level with a dramatic detailed wood ceiling, a wall of windows, wall sconces and a designer bath. The bath features a stand alone soaking tub, a detailed tile shower, double sink vanity and a walk in closet. A guest bath completes the main level. Upstairs leads to a home office, two bedrooms that connect to a Jack and Jill bath and an additional bedroom with a private bath. The full finished basement could easily be an in law suite with a corner fireplace, large great room with a wet bar/ kitchenette area plus additional bonus space. There are two bedrooms on this garden level both with private baths. There is a one car garage that enters to this area. The back of the Garden level offers French doors to the expansive patio, a built-in fireplace, stone island/counter with a stone knee wall surrounding the patio all within the fenced yard making this the perfect party spot! All of this overlooking the third fairway of the Golf Course. This home is located in the desired gated Creeks section of Woodfin Ridge. Call today to view this outstanding property.
Location
State SC
County Spartanburg
Area 015
Rooms
Basement Finished, Walk-Out Access, Interior Entry
Interior
Interior Features High Ceilings, Ceiling Fan(s), Ceiling Cathedral/Vaulted, Granite Counters, Tub Garden, Walk-In Closet(s)
Heating Natural Gas
Cooling Central Air
Flooring Carpet, Ceramic Tile, Wood
Fireplaces Number 3
Fireplaces Type Gas Log, Wood Burning, See Through, Outside
Fireplace Yes
Appliance Dishwasher, Disposal, Free-Standing Gas Range, Microwave, Tankless Water Heater
Laundry Sink, 1st Floor, Walk-in, Laundry Room
Exterior
Exterior Feature Outdoor Fireplace
Garage Attached, Circular Driveway, Paved
Garage Spaces 3.0
Fence Fenced
Community Features Clubhouse, Common Areas, Golf, Street Lights, Playground, Pool, Tennis Court(s)
Roof Type Architectural
Parking Type Attached, Circular Driveway, Paved
Garage Yes
Building
Lot Description 1/2 Acre or Less, On Golf Course, Sloped, Sprklr In Grnd-Full Yard
Story 2
Foundation Basement
Sewer Public Sewer
Water Public
Architectural Style Traditional, European
Schools
Elementary Schools Oakland
Middle Schools Boiling Springs
High Schools Boiling Springs
Others
HOA Fee Include None
Read Less Info
Want to know what your home might be worth? Contact us for a FREE valuation!

Our team is ready to help you sell your home for the highest possible price ASAP
Bought with Century 21 Blackwell & Co. Rea
GET MORE INFORMATION

Michael Skillin
Broker Associate | License ID: 39180
Broker Associate License ID: 39180



