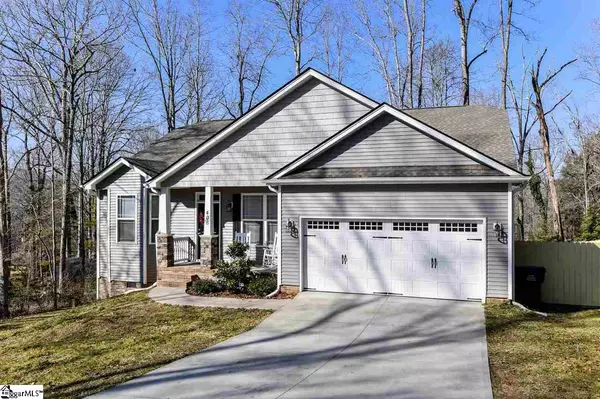For more information regarding the value of a property, please contact us for a free consultation.
Key Details
Sold Price $282,000
Property Type Single Family Home
Sub Type Single Family Residence
Listing Status Sold
Purchase Type For Sale
Square Footage 1,865 sqft
Price per Sqft $151
Subdivision Coleman Heights
MLS Listing ID 1437715
Sold Date 04/05/21
Style Ranch
Bedrooms 3
Full Baths 2
HOA Y/N no
Year Built 2018
Annual Tax Amount $1,127
Lot Size 0.640 Acres
Lot Dimensions 150 x 171 x 142 x 51 x 145
Property Description
Welcome home to your beautiful, near new, ranch home situated on .64 acres with mature trees and privacy. You are greeted at the entrance with a welcoming stone and brick covered rocking chair front porch. Inside, the open floor plan provides plenty of entertaining and living space with flexible options. Inside to the left is a cozy living area and to the right is a sitting area, office space or dining room. Perfect to meet your individual family needs. Into the kitchen, the open, split floor plan has an enormous kitchen with a lot of barstool countertop space and many cabinets overlooking the family room (currently being used as a dining room) and breakfast area. The cathedral ceiling and 6 foot windows with plenty of daylight accent the openness of the living space. Off the family room is the large master suite with sliding glass doors to the 34x12 deck overlooking the private, wooded back yard. The en suite features dual vanities and connects to a huge master closet with custom closet organizers and separate entrance to the laundry for convenience. French Doors off the Family Room open to the same oversized deck to expand your entertainment area. Adjacent to this living space are two more bedrooms and full bath. The home has a walk in crawl space that expands the entire footprint of the home and can be used for storage or converted to a workshop. Your new home is convenient to downtown Travelers Rest, the Swamp Rabbit Trail and all amenities of Travelers Rest
Location
State SC
County Greenville
Area 062
Rooms
Basement None
Interior
Interior Features High Ceilings, Ceiling Fan(s), Ceiling Cathedral/Vaulted, Tray Ceiling(s), Open Floorplan, Tub Garden, Countertops-Other, Split Floor Plan, Pantry
Heating Electric, Forced Air
Cooling Central Air
Flooring Carpet, Vinyl
Fireplaces Type None
Fireplace Yes
Appliance Dishwasher, Disposal, Refrigerator, Range, Microwave, Electric Water Heater
Laundry 1st Floor, Electric Dryer Hookup, Laundry Room
Exterior
Garage Attached, Paved, Yard Door
Garage Spaces 2.0
Fence Fenced
Community Features None
Roof Type Architectural
Parking Type Attached, Paved, Yard Door
Garage Yes
Building
Lot Description 1/2 - Acre, Sloped, Few Trees
Story 1
Foundation Crawl Space, Sump Pump
Sewer Septic Tank
Water Public, Greenville
Architectural Style Ranch
Schools
Elementary Schools Heritage
Middle Schools Northwest
High Schools Travelers Rest
Others
HOA Fee Include None
Read Less Info
Want to know what your home might be worth? Contact us for a FREE valuation!

Our team is ready to help you sell your home for the highest possible price ASAP
Bought with Non MLS
GET MORE INFORMATION

Michael Skillin
Broker Associate | License ID: 39180
Broker Associate License ID: 39180



