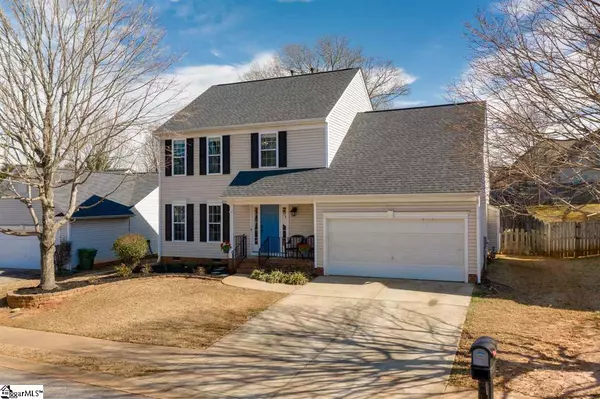For more information regarding the value of a property, please contact us for a free consultation.
Key Details
Sold Price $273,200
Property Type Single Family Home
Sub Type Single Family Residence
Listing Status Sold
Purchase Type For Sale
Square Footage 2,177 sqft
Price per Sqft $125
Subdivision Shelburne Farms
MLS Listing ID 1439428
Sold Date 04/09/21
Style Traditional
Bedrooms 4
Full Baths 2
Half Baths 1
HOA Fees $37/ann
HOA Y/N yes
Year Built 2003
Annual Tax Amount $1,628
Lot Size 7,405 Sqft
Lot Dimensions 64 x 116 x 70 x 128
Property Description
Don't miss this updated 4 bedroom, 2.5 bath home in Shelburne Farms with an open floor plan, upgraded kitchen, wide plank wood floors, crown molding, a massive home theater set up, extra-large bedrooms, a fully-fenced yard, and zoned for Woodland/Riverside/Riverside. Step inside from the front porch and you can see straight through to the backyard. On your left (formally the living room) is a home theater with a wall-mounted projector and screen, and surround sound speakers, all of which will stay for the new owners. Next is the spacious dining room with chair rail, connecting to the kitchen with all-white cabinets, granite countertops, island, eat-in breakfast space, large pantry, and desk with additional drawer and cabinet space. The family room is large and bright with floor-to-ceiling built-ins flanking the marble fireplace with gas logs. The laundry room has a platform for your washer and dryer, a utility sink, and more cabinets. The downstairs half bath and coat closet are tucked away in the foyer. Head upstairs and you'll find a large master with updated en suite bathroom that has a double vanity, oversized garden tub and shower, and a walk-in closet with custom shelving and drawers. Two more bedrooms are on either side of the full bath at the top of the stairs, and the huge bonus room (with wall-to-wall built-ins and walk-in attic storage) is great for a playroom, flex space, or as a fourth bedroom. The two-car garage will retain all the wall shelving, cabinetry and work benches for tons of extra storage space. The back deck overlooks the large, fenced backyard and a grilling patio big enough to host meals, all shaded by a huge oak tree just begging for a swing. This house also has a new roof (2017), an entirely new HVAC and furnace system (2019), a new tankless water heater (2019), a new garage door opener (2019), and all windows and sliding glass door have been replaced (2020). Shelburne Farms has a pool and cabana, a pond, a wooded area to explore, and it's just a few minutes from all the schools, or I-85, or Pelham Road.
Location
State SC
County Greenville
Area 022
Rooms
Basement None
Interior
Interior Features High Ceilings, Ceiling Smooth, Granite Counters, Countertops-Solid Surface, Open Floorplan, Walk-In Closet(s), Countertops-Other, Pantry
Heating Natural Gas
Cooling Central Air, Electric
Flooring Carpet, Ceramic Tile, Wood, Laminate, Other
Fireplaces Number 1
Fireplaces Type Gas Log
Fireplace Yes
Appliance Dishwasher, Free-Standing Electric Range, Range, Microwave, Gas Water Heater
Laundry Sink, 1st Floor, Walk-in, Laundry Room
Exterior
Parking Features Attached, Paved
Garage Spaces 2.0
Fence Fenced
Community Features Common Areas, Playground, Pool, Sidewalks
Roof Type Architectural
Garage Yes
Building
Lot Description 1/2 Acre or Less, Sloped, Few Trees
Story 2
Foundation Slab
Sewer Public Sewer
Water Public
Architectural Style Traditional
Schools
Elementary Schools Woodland
Middle Schools Riverside
High Schools Riverside
Others
HOA Fee Include None
Read Less Info
Want to know what your home might be worth? Contact us for a FREE valuation!

Our team is ready to help you sell your home for the highest possible price ASAP
Bought with Keller Williams Greenville Cen
GET MORE INFORMATION
Michael Skillin
Broker Associate | License ID: 39180
Broker Associate License ID: 39180



