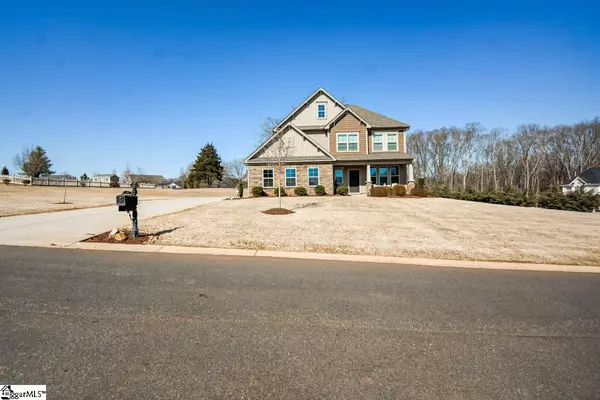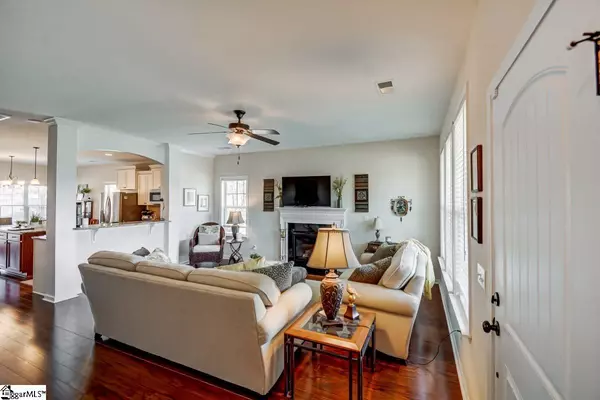For more information regarding the value of a property, please contact us for a free consultation.
Key Details
Sold Price $318,000
Property Type Single Family Home
Sub Type Single Family Residence
Listing Status Sold
Purchase Type For Sale
Square Footage 2,415 sqft
Price per Sqft $131
Subdivision Avendell
MLS Listing ID 1438316
Sold Date 04/06/21
Style Traditional
Bedrooms 4
Full Baths 2
Half Baths 1
HOA Fees $27/ann
HOA Y/N yes
Year Built 2017
Annual Tax Amount $1,439
Lot Size 0.860 Acres
Lot Dimensions 162 x 52 x 165 x 192 x 180
Property Description
YOU WON'T WANT TO MISS THIS ONE! This amazing 4 bedroom, 2.5 bath home sits on a large corner lot in the Avendell Community in Easley, which is centrally located between Greenville, Anderson and Clemson. As you enter the home you will feel as if you stepped into a MODEL HOME! The Great Room as well as living area of the 1st floor has beautiful hardwood floors. There is a fireplace with gas logs, so nice for those cold winter evenings! The floor plan is open, which is great for entertaining. The kitchen has lots of cabinets, finished in antique white, as well as stunning granite counter tops. The appliances are stainless steel, and the range is a gas cook top! The kitchen features a large center island as well as the dining area. On the first floor is the Master Bedroom, complete with a large walk-in closet, Master Bath with dual sinks, soaking tub and separate shower. The laundry room is on the first floor as well. A wonderful added feature is that the entire 1st floor is Bluetooth wired, great for enjoying your play list in every room! Upstairs there are 3 more bedrooms, each with its own walk-in closet. The 4th bedroom could also be used as a Bonus Room. Outside the partially irrigated yard is in pristine condition and was recently professionally landscaped. The back boasts a beautiful over-sized patio and an Arbor which allows for privacy. The yard also has irrigation in the front and side yards. Some of the optional features of this home include iron banisters and wood steps, gas range, and tankless water heater. This community features large yards, spectacular club house with a pool and a lazy river. Call today for your private showing!
Location
State SC
County Anderson
Area 054
Rooms
Basement None
Interior
Interior Features High Ceilings, Ceiling Fan(s), Ceiling Smooth, Tray Ceiling(s), Granite Counters, Open Floorplan, Tub Garden, Walk-In Closet(s), Pantry
Heating Forced Air, Natural Gas
Cooling Central Air, Electric
Flooring Carpet, Ceramic Tile, Wood
Fireplaces Number 1
Fireplaces Type Gas Log
Fireplace Yes
Appliance Gas Cooktop, Dishwasher, Disposal, Free-Standing Gas Range, Microwave, Gas Water Heater, Tankless Water Heater
Laundry 1st Floor, Walk-in, Electric Dryer Hookup, Laundry Room
Exterior
Parking Features Attached, Paved, Garage Door Opener
Garage Spaces 2.0
Community Features Clubhouse, Street Lights, Pool
Utilities Available Underground Utilities
Roof Type Architectural
Garage Yes
Building
Lot Description 1/2 - Acre, Corner Lot, Sloped, Sprklr In Grnd-Partial Yd
Story 2
Foundation Crawl Space/Slab
Sewer Septic Tank
Water Public, Southside Rural Water
Architectural Style Traditional
Schools
Elementary Schools Hunt Meadows
Middle Schools Wren
High Schools Wren
Others
HOA Fee Include None
Read Less Info
Want to know what your home might be worth? Contact us for a FREE valuation!

Our team is ready to help you sell your home for the highest possible price ASAP
Bought with Allen Tate - Easley/Powd
GET MORE INFORMATION
Michael Skillin
Broker Associate | License ID: 39180
Broker Associate License ID: 39180



