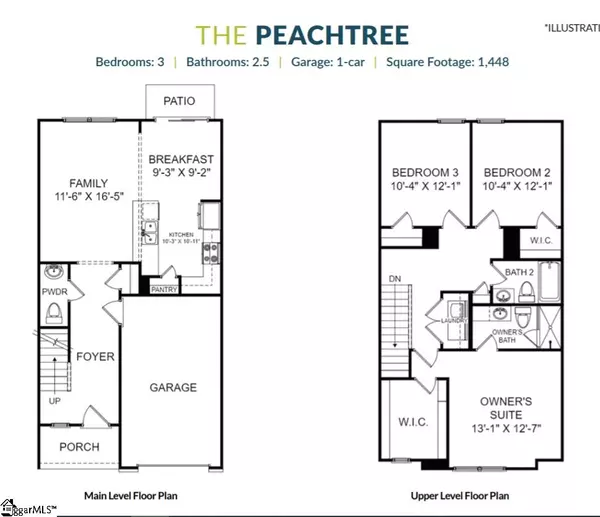For more information regarding the value of a property, please contact us for a free consultation.
Key Details
Sold Price $168,818
Property Type Townhouse
Sub Type Townhouse
Listing Status Sold
Purchase Type For Sale
Square Footage 1,448 sqft
Price per Sqft $116
Subdivision Peachtree Park
MLS Listing ID 1433917
Sold Date 04/16/21
Style Craftsman
Bedrooms 3
Full Baths 2
Half Baths 1
HOA Fees $110/ann
HOA Y/N yes
Year Built 2020
Lot Size 1,868 Sqft
Lot Dimensions 22 x 85
Property Description
There is an abundance of kitchen cabinets and counter space including a large peninsula open to the family room that offers additional area for eating. The Samsung stainless steel appliances are top of the line. The dishwasher has a SS tub and a 3rd rack for silverware. The smooth top range also has convection cooking for breads and pastries. The entire first floor has hard flooring for easy maintenance. Additionally, there is a large backyard that can be fenced in for your enjoyment. Upstairs are large bedrooms. The master suite has an enormous closet that has double racks for added storage. The newly designed master bath has a large vanity with lots of storage for all of your necessities. This home is also built for energy efficency and comes with a central housing unit for easy accessible to your internet and cable connections. This is a must see!
Location
State SC
County Spartanburg
Area 033
Rooms
Basement None
Interior
Interior Features High Ceilings, Ceiling Fan(s), Ceiling Smooth, Granite Counters, Open Floorplan, Walk-In Closet(s), Pantry
Heating Forced Air, Natural Gas, Damper Controlled
Cooling Central Air, Electric, Damper Controlled
Flooring Carpet, Laminate, Vinyl
Fireplaces Type None
Fireplace Yes
Appliance Dishwasher, Disposal, Convection Oven, Refrigerator, Electric Oven, Range, Microwave, Gas Water Heater, Tankless Water Heater
Laundry 2nd Floor, Laundry Closet, Laundry Room
Exterior
Parking Features Attached, Paved, Garage Door Opener
Garage Spaces 1.0
Community Features Common Areas, Street Lights, Lawn Maintenance
Utilities Available Underground Utilities, Cable Available
Roof Type Architectural
Garage Yes
Building
Lot Description Sprklr In Grnd-Full Yard
Story 2
Foundation Slab
Sewer Public Sewer
Water Public
Architectural Style Craftsman
New Construction Yes
Schools
Elementary Schools River Ridge
Middle Schools Florence Chapel
High Schools James F. Byrnes
Others
HOA Fee Include Common Area Ins., Maintenance Structure, Maintenance Grounds, Street Lights, Termite Contract, Restrictive Covenants
Acceptable Financing USDA Loan
Listing Terms USDA Loan
Read Less Info
Want to know what your home might be worth? Contact us for a FREE valuation!

Our team is ready to help you sell your home for the highest possible price ASAP
Bought with Real Broker, LLC
GET MORE INFORMATION

Michael Skillin
Broker Associate | License ID: 39180
Broker Associate License ID: 39180


