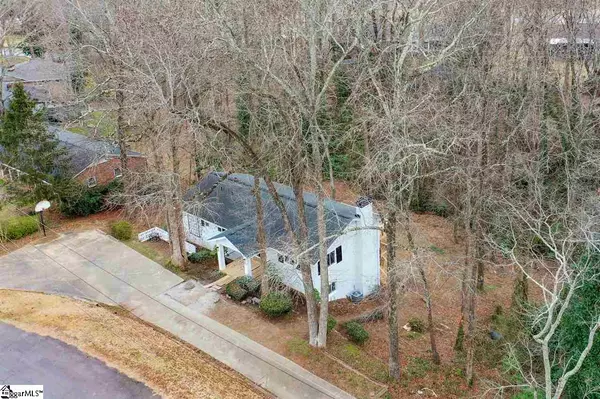For more information regarding the value of a property, please contact us for a free consultation.
Key Details
Sold Price $365,000
Property Type Single Family Home
Sub Type Single Family Residence
Listing Status Sold
Purchase Type For Sale
Square Footage 2,752 sqft
Price per Sqft $132
Subdivision Westcliffe
MLS Listing ID 1436839
Sold Date 04/19/21
Style Traditional
Bedrooms 4
Full Baths 2
Half Baths 1
HOA Y/N no
Annual Tax Amount $1,577
Lot Size 0.727 Acres
Lot Dimensions 182 x 174
Property Description
***Open House Saturday Feb. 27 1-3:00 *** Stunning renovation in beautiful, established Westcliffe. This house has been completely updated from the inside out with new plumbing, electrical, HVAC and completely new interior and updated exterior. As you enter the main floor from the brand new front porch you will find an open floor concept family room/ dining area that opens to the stunning kitchen. The kitchen boasts a large island with quartz countertops, upscale appliances including refrigerator, stove, built in microwave, wine cooler and tons of storage. The family room is 15x17 and has new glass doors which open up to a 19x10 brand new deck overlooking the private backyard and a creek at the back of the property. The large dining area has custom light fixtures and a beautiful accent wall with extra wood trim- perfect for entertaining! also on the main floor is the large master bedroom with 2 separate closets and another set of new glass doors which lead out to it's own private 7x7 balcony. The master bath has custom fixtures on separate sinks and a large shower. You head downstairs using the custom made wrought iron handrails and once downstairs you will find 3 large bedrooms with plenty of closet space for each, a full bathroom with a separate tub/ shower perfect for multiple use. Don't forget the huge 24x13 bonus/ game room downstairs with its own patio doors which open up to another 19x10 deck. There is also an oversized 9x9 dedicated laundry room downstairs as well as additional storage. No carpet- luxury vinyl planking in the living areas and ceramic tile in the bathrooms. This is the perfect home, in a very convenient location in a well established neighborhood. Schedule your personal tour today!! Seller will have a completely new drive way, steps and landing areas poured on 2/26.
Location
State SC
County Greenville
Area 060
Rooms
Basement Finished, Full
Interior
Interior Features Ceiling Fan(s), Ceiling Smooth, Open Floorplan, Countertops – Quartz
Heating Electric, Forced Air
Cooling Central Air
Flooring Ceramic Tile, Vinyl
Fireplaces Type None
Fireplace Yes
Appliance Dishwasher, Disposal, Refrigerator, Free-Standing Electric Range, Wine Cooler, Microwave, Electric Water Heater
Laundry In Basement, Laundry Room
Exterior
Exterior Feature Balcony
Parking Features See Remarks, Circular Driveway, Paved, None
Community Features None
Waterfront Description Creek
Roof Type Composition
Garage No
Building
Lot Description 1/2 - Acre, Few Trees
Story 1
Foundation Basement
Sewer Public Sewer
Water Public, Greenville
Architectural Style Traditional
Schools
Elementary Schools Westcliffe
Middle Schools Berea
High Schools Berea
Others
HOA Fee Include None
Read Less Info
Want to know what your home might be worth? Contact us for a FREE valuation!

Our team is ready to help you sell your home for the highest possible price ASAP
Bought with BHHS C.Dan Joyner-Woodruff Rd
GET MORE INFORMATION

Michael Skillin
Broker Associate | License ID: 39180
Broker Associate License ID: 39180



