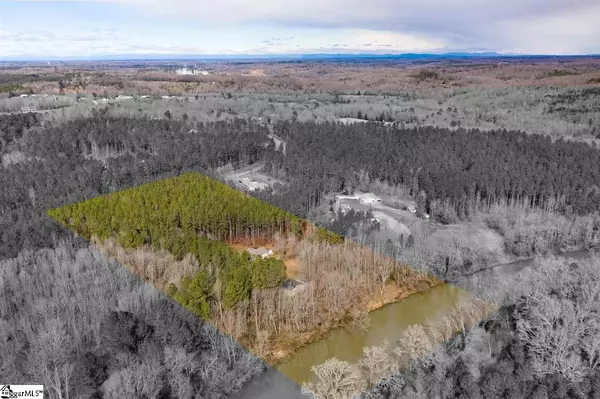For more information regarding the value of a property, please contact us for a free consultation.
Key Details
Sold Price $252,375
Property Type Single Family Home
Sub Type Single Family Residence
Listing Status Sold
Purchase Type For Sale
Square Footage 1,899 sqft
Price per Sqft $132
Subdivision None
MLS Listing ID 1439441
Sold Date 04/12/21
Style Mobile-Perm. Foundation
Bedrooms 3
Full Baths 2
HOA Y/N no
Annual Tax Amount $1,291
Lot Size 5.610 Acres
Property Description
Back on the market at no fault of the seller. All previously requested repairs have been completed. Peaceful living at it finest!! This updated 3 bedroom home is EXACTLY what you have been looking for. Situated on the Saluda River on over 5 acres of land this home is a dream come true. The large family room features hard wood floors and a stone wood burning fireplace that a joins a dining room that over looks the beautiful back yard. Off of the dining room you will find a breath taking kitchen with charming grey soft close cabinets, commentary granite countertops and an exquisite backsplash. This kitchen features all state of the art quite appliances as well as a wine chiller. Off of the kitchen you will find the laundry room and large walk in pantry. In the owners suite is a vast amount of space and a sitting room, from the sitting room you can exit through the french doors to the relaxing side porch. Back in the owners bath you will find a garden tub, separate shower, and double comfort height vanity and an enormous walk in closet. On the opposite side of the home you will find the two generous secondary bedrooms and bathroom. Outside you will be welcomed by a large back porch perfect for entertaining. A three bay detached garage perfect for tinkering, or just parking; beyond the garage you will find your own person river access, where you are bound to see lot of astounding wildlife. This picturesque home and property can be yours.
Location
State SC
County Anderson
Area 052
Rooms
Basement None
Interior
Interior Features Ceiling Fan(s), Granite Counters, Tub Garden, Walk-In Closet(s), Split Floor Plan, Dual Master Bedrooms, Pantry
Heating Electric, Forced Air
Cooling Central Air, Electric
Flooring Ceramic Tile, Wood
Fireplaces Number 1
Fireplaces Type Wood Burning, Masonry
Fireplace Yes
Appliance Cooktop, Dishwasher, Disposal, Self Cleaning Oven, Refrigerator, Electric Cooktop, Electric Oven, Free-Standing Electric Range, Wine Cooler, Range, Microwave, Electric Water Heater
Laundry 1st Floor, Walk-in, Electric Dryer Hookup, Laundry Room
Exterior
Garage Detached, Parking Pad, Paved, Carport
Garage Spaces 3.0
Community Features Water Access, None
Waterfront Yes
Waterfront Description River, Waterfront
Roof Type Architectural
Garage Yes
Building
Lot Description 5 - 10 Acres, Sloped, Few Trees, Wooded
Story 1
Foundation Crawl Space
Sewer Septic Tank
Water Public
Architectural Style Mobile-Perm. Foundation
Schools
Elementary Schools Cedar Grove
Middle Schools Palmetto
High Schools Palmetto
Others
HOA Fee Include None
Acceptable Financing USDA Loan
Listing Terms USDA Loan
Read Less Info
Want to know what your home might be worth? Contact us for a FREE valuation!

Our team is ready to help you sell your home for the highest possible price ASAP
Bought with Non MLS
GET MORE INFORMATION

Michael Skillin
Broker Associate | License ID: 39180
Broker Associate License ID: 39180



