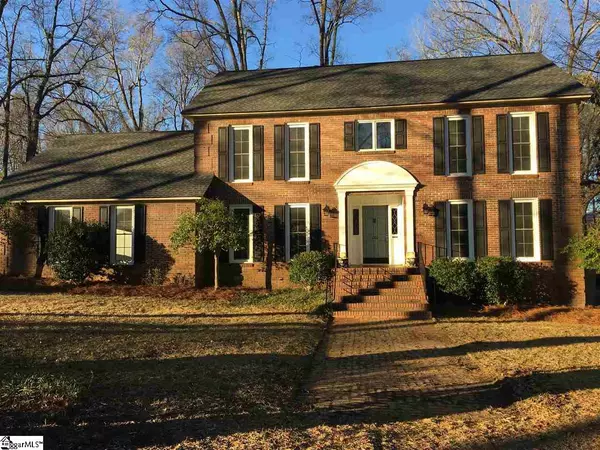For more information regarding the value of a property, please contact us for a free consultation.
Key Details
Sold Price $305,000
Property Type Single Family Home
Sub Type Single Family Residence
Listing Status Sold
Purchase Type For Sale
Square Footage 2,699 sqft
Price per Sqft $113
Subdivision College View
MLS Listing ID 1409022
Sold Date 04/23/21
Style Traditional
Bedrooms 4
Full Baths 3
HOA Y/N no
Annual Tax Amount $1,659
Lot Size 0.560 Acres
Lot Dimensions 170 x 155
Property Description
You will want to see this extensive remodel! A stately traditional, all brick home in College View, literally a few steps to PC. It is surrounded by grand homes with mature trees and manicured landscaping. When you enter the front door you will see an open concept with luxury vinyl plank throughout. The whole house has been repainted in an updated soft gray and new cove crown molding added on the main floor. Additional updates include new designer light fixtures throughout, a new 20’x12.5’ deck with bench seating, new HVAC unit on main floor. Almost every room has been accented to give each area a focal point for additional character. The living area has a shiplap wall and whitewashed brick with freshly painted built-ins. The kitchen has gone through a major transformation with new custom cabinets. Many custom touches were added to make this space extraordinary. A farmhouse sink is flanked with weathered wood furniture legs on the face of sink base, and the faucet has a touchless feature. When you look out of the kitchen window, it is park like with lots of open space behind the home. Over the new slide in, smooth top SS range and microwave is a weathered wood mantle for a touch of farmhouse appeal. The new SS dishwasher even has a silver wear tray and bottle jets. New granite countertops are perfect in thunder white with a subtle gray arabesque tile backsplash to complete the space. The kitchen has open sightlines to the living room and was just opened up to the dining room. The dining room has Board and Batten wainscoting and the breakfast room has a nice bay window to capture the view. There is a side entrance that leads into a 13’x8.5’ laundry / mud room that could be the envy of the neighborhood! It has a custom built set of lockers accented with shiplap and a live edge bench seat and a broom closet with space for an extra refrigerator. There is a new SS laundry sink and granite as well. To complete the main floor is a full bathroom with a reclaimed wood vanity and waterfall faucet to impress your guests. On the second level when you top the stairs you will find a barn door on the guest bathroom. It also has a new reclaimed wood vanity with blue slate top. There are three bedrooms plus a large 20x14 bonus room that would make a great playroom, man cave or den. The master bedroom has a herringbone feature wall and the master bath has be completely converted to an open functional space with double sinks and a beautiful tile walk in shower with frameless shower door. The master closet was converted from a nook to a walk in. New ceiling fans in every bedroom and two in the living room. Schedule an appointment to view this one before it’s gone.
Location
State SC
County Laurens
Area 034
Rooms
Basement None
Interior
Interior Features Bookcases, Ceiling Fan(s), Ceiling Smooth
Heating Natural Gas
Cooling Central Air
Flooring Laminate
Fireplaces Number 1
Fireplaces Type Circulating, Gas Log
Fireplace Yes
Appliance Dishwasher, Disposal, Self Cleaning Oven, Range, Microwave, Gas Water Heater
Laundry Sink, Walk-in, Electric Dryer Hookup, Laundry Room
Exterior
Parking Features Attached, Paved
Garage Spaces 2.0
Community Features None
Roof Type Architectural
Garage Yes
Building
Lot Description 1/2 - Acre
Story 2
Foundation Crawl Space
Sewer Public Sewer
Water Public, City of Clinton
Architectural Style Traditional
Schools
Elementary Schools Clinton
Middle Schools Clinton Middle School
High Schools Clinton
Others
HOA Fee Include None
Read Less Info
Want to know what your home might be worth? Contact us for a FREE valuation!

Our team is ready to help you sell your home for the highest possible price ASAP
Bought with EXP Realty LLC
GET MORE INFORMATION

Michael Skillin
Broker Associate | License ID: 39180
Broker Associate License ID: 39180



