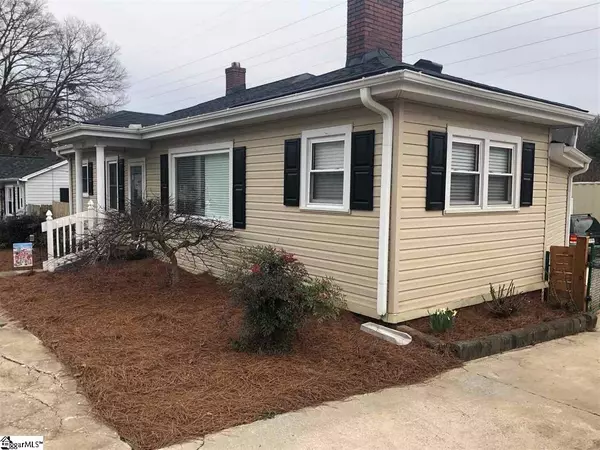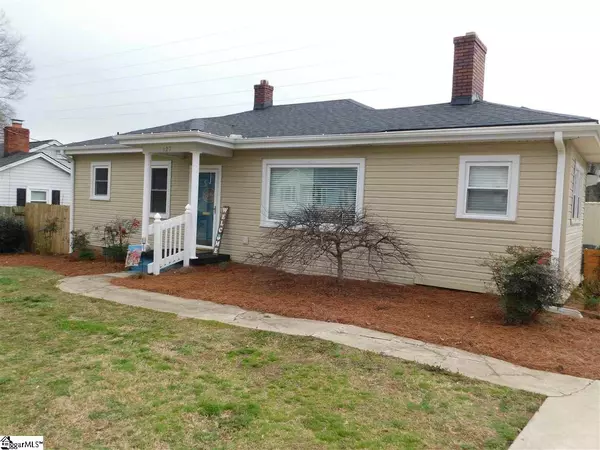For more information regarding the value of a property, please contact us for a free consultation.
Key Details
Sold Price $175,000
Property Type Single Family Home
Sub Type Single Family Residence
Listing Status Sold
Purchase Type For Sale
Square Footage 1,099 sqft
Price per Sqft $159
Subdivision San Souci Heights
MLS Listing ID 1438697
Sold Date 04/22/21
Style Traditional
Bedrooms 2
Full Baths 1
HOA Y/N no
Annual Tax Amount $1,310
Lot Size 10,890 Sqft
Property Description
Move-In Ready Home that is well updated with gorgeous hardwood flooring throughout and a kitchen that has striking white cabinetry set off with awesome granite countertops that make the kitchen inviting to anyone wanting to create an awesome home cooked meal for family and friends. The home has 2 large size bedrooms and the master bedroom sports a large walk-in closet that is massive in size and offers lots of storage options to any homeowner. The bonus is just off the den and can be used for a multi-use room, a great man cave area, a study, or even as a third bedroom! The large den is comfy and is a great area for entertaining with others or simply relaxing alone or with your family. The homes front door is inviting to guests and the gorgeous color compliments the home's appearance adding just the right amount of color to the home's beautiful exterior. The fenced yard is terrific for kids to play in for hours, it is great for outside BBQ's with friends, and the large backyard offers endless options for any homeonwer. The utility/workshop in the backyard matches the home in color and is a dream come true to those wanting to tinker with projects for hours, days or even for weeks. The larger the project; the more time to enjoy the workshop. If a project is not your choice of activities, the utility building can be great for storage of lawn equipment, tools, keepsakes, and so much more. The side porch allows entry to the home without having to walk around the home from the front door. The home's bathroom is well updated and adds so much character to the rest of the home, but let's talk bedroom sizes - they will impress a buyer for sure! Another impressive trait of this property is its location! Let's just list the best of the location - Cherrydale is a quick drive and offers lots of shopping fun and awesome dining too; Furman University is just up the street and offers a beautiful campus with lakes and walking trails and more; Travelers Rest is convenient as well with lots of shopping, restaurants, The Swamp Rabbit Trail and a downtown that is gorgeous and more; and Downtown Greenville is minutes away with even more restaurant choices, entertainment options, shopping, and the list could go on and on! This home offers a lot and more to any buyer so Come, See, and Make it Your Home Today!
Location
State SC
County Greenville
Area 061
Rooms
Basement None
Interior
Interior Features Ceiling Fan(s), Ceiling Blown, Granite Counters, Open Floorplan, Walk-In Closet(s), Pantry
Heating Electric, Forced Air
Cooling Central Air
Flooring Ceramic Tile
Fireplaces Number 1
Fireplaces Type Wood Burning
Fireplace Yes
Appliance Dishwasher, Disposal, Electric Cooktop, Electric Oven, Electric Water Heater
Laundry 1st Floor, Walk-in, Laundry Room
Exterior
Parking Features None, Paved, Workshop in Garage
Fence Fenced
Community Features None
Roof Type Architectural
Garage No
Building
Lot Description 1/2 Acre or Less, Sloped, Few Trees
Story 1
Foundation Crawl Space
Sewer Public Sewer
Water Public, Greenville Water
Architectural Style Traditional
Schools
Elementary Schools Duncan Chapel
Middle Schools Lakeview
High Schools Berea
Others
HOA Fee Include None
Read Less Info
Want to know what your home might be worth? Contact us for a FREE valuation!

Our team is ready to help you sell your home for the highest possible price ASAP
Bought with Non MLS
GET MORE INFORMATION

Michael Skillin
Broker Associate | License ID: 39180
Broker Associate License ID: 39180



