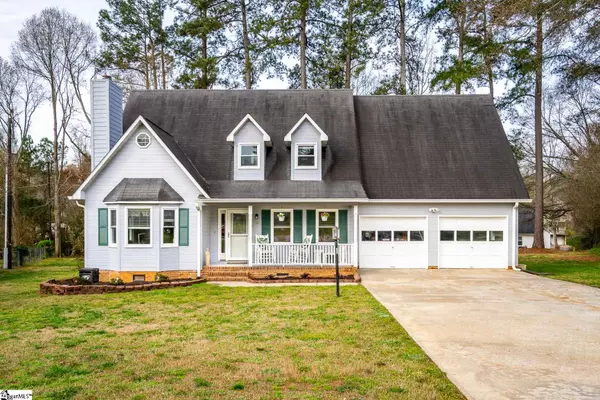For more information regarding the value of a property, please contact us for a free consultation.
Key Details
Sold Price $229,000
Property Type Single Family Home
Sub Type Single Family Residence
Listing Status Sold
Purchase Type For Sale
Square Footage 1,956 sqft
Price per Sqft $117
Subdivision Regency Park
MLS Listing ID 1440217
Sold Date 04/28/21
Style Cape Cod
Bedrooms 3
Full Baths 2
Half Baths 1
HOA Fees $5/ann
HOA Y/N yes
Annual Tax Amount $547
Lot Size 0.500 Acres
Property Description
Welcome to this cape cod three bedroom two and a half bath PLUS bonus home in the established subdivision of Regency Park. This 2,100+ square foot home is nestled on a .50 acre lot in a cul-de-sac complete with double dormers and front porch! Enjoy a formal living room with fireplace, dining room, and laundry with cabinets on the main level. Custom pull down shades and bay window add that extra touch of light and practicality! The kitchen has a functional flow and plentiful cabinet storage with neutral Corian countertops. Hard surface floors throughout! The master suite is on the main level with full bathroom featuring double sinks and a tub/shower combo! Upstairs you will find two more bedrooms, a HUGE full bath with sitting area, two sinks with Corian tops, and a tub/shower combo. Additional half bath built into the large bonus room! Enjoy a level, open backyard with mature pine trees on your screened porch and deck. In-ground irrigation in the front and side yards! Who doesn't LOVE storage? Fantastic amount of storage with an easily accessible walk-in attic space! Energy insulation was added two years ago. New windows were installed two years ago. Two car garage plus storage closet! Termite bond through Terminix. HVAC has been serviced every 6 months. This home is conveniently located 10 minutes from downtown Anderson and 10 minutes away from i85.
Location
State SC
County Anderson
Area 052
Rooms
Basement None
Interior
Interior Features Ceiling Fan(s), Ceiling Blown, Walk-In Closet(s), Countertops-Other
Heating Electric
Cooling Electric
Flooring Wood, Laminate, Vinyl
Fireplaces Number 1
Fireplaces Type Wood Burning
Fireplace Yes
Appliance Dishwasher, Disposal, Free-Standing Electric Range, Microwave, Electric Water Heater
Laundry 1st Floor, Laundry Closet, Electric Dryer Hookup
Exterior
Garage Attached, Paved
Garage Spaces 2.0
Community Features None
Utilities Available Cable Available
Roof Type Composition
Parking Type Attached, Paved
Garage Yes
Building
Lot Description 1/2 - Acre, Cul-De-Sac, Few Trees, Sprklr In Grnd-Partial Yd
Story 2
Foundation Crawl Space
Sewer Public Sewer
Water Public, Western Anderson
Architectural Style Cape Cod
Schools
Elementary Schools Centerville
Middle Schools Robert Anderson
High Schools Westside
Others
HOA Fee Include None
Read Less Info
Want to know what your home might be worth? Contact us for a FREE valuation!

Our team is ready to help you sell your home for the highest possible price ASAP
Bought with Keller Williams Grv Upst
GET MORE INFORMATION

Michael Skillin
Broker Associate | License ID: 39180
Broker Associate License ID: 39180



