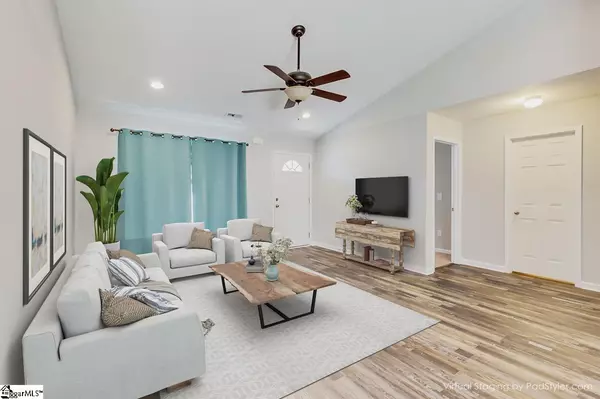For more information regarding the value of a property, please contact us for a free consultation.
Key Details
Sold Price $208,500
Property Type Single Family Home
Sub Type Single Family Residence
Listing Status Sold
Purchase Type For Sale
Square Footage 1,254 sqft
Price per Sqft $166
Subdivision Heatherbrook
MLS Listing ID 1440929
Sold Date 04/30/21
Style Ranch, Traditional
Bedrooms 3
Full Baths 2
HOA Y/N no
Annual Tax Amount $799
Lot Size 0.580 Acres
Property Description
Welcome to 354 Heatherbrook Drive! This three bedroom, two bath, home offers the peace and quiet of country living while still being convenient to shopping and amenities on Wade Hampton Boulevard. As you approach the home for the first time, take a moment to imagine yourself enjoying a glass of lemonade while you sit out on the cozy front porch on summer evenings. Your tour begins with the open concept living room, kitchen, and breakfast room, all with easy access to the back deck and spacious 0.58+/- acre yard. The master suite is tucked away on the right side of the home, ensuring restful evenings. The other two bedrooms and the other full bathroom are on the other side of the living room, and are each nicely sized and appointed. Outside you will find strawberry plants for picking in the spring, a blueberry bush, and lots of perennials which will provide lovely color for years to come. The interior has been freshly painted and recent updates abound! The updates include: a retractable awning with wind sensor - 2017 Deck rebuild/recently stained - 11/2018 (added on a 14x10’ lower deck)New fence in back of yard - 11/2018 New HVAC - 7/2019 New Luxury vinyl flooring in living room, kitchen, dining area and laundry room- 9/2020, and newly installed cabinets in laundry room. Termite inspection was performed in April 2020. Don't miss out on your chance to turn this charming house into your new home. Schedule your showing today! Highest and best offers due by 4pm April 3rd
Location
State SC
County Spartanburg
Area 014
Rooms
Basement None
Interior
Interior Features Ceiling Fan(s), Ceiling Cathedral/Vaulted, Open Floorplan, Split Floor Plan, Laminate Counters, Pantry
Heating Electric, Forced Air
Cooling Central Air, Electric
Flooring Carpet, Laminate, Vinyl
Fireplaces Type None
Fireplace Yes
Appliance Dishwasher, Disposal, Refrigerator, Electric Oven, Range, Microwave, Electric Water Heater
Laundry 1st Floor, Electric Dryer Hookup, Laundry Room
Exterior
Garage Attached, Paved
Garage Spaces 2.0
Community Features None
Utilities Available Cable Available
Roof Type Composition
Parking Type Attached, Paved
Garage Yes
Building
Lot Description 1/2 - Acre, Cul-De-Sac
Story 1
Foundation Crawl Space
Sewer Septic Tank
Water Public, SJWD
Architectural Style Ranch, Traditional
Schools
Elementary Schools Lyman
Middle Schools Dr Hill
High Schools James F. Byrnes
Others
HOA Fee Include None
Acceptable Financing USDA Loan
Listing Terms USDA Loan
Read Less Info
Want to know what your home might be worth? Contact us for a FREE valuation!

Our team is ready to help you sell your home for the highest possible price ASAP
Bought with Coldwell Banker Caine/Williams
GET MORE INFORMATION

Michael Skillin
Broker Associate | License ID: 39180
Broker Associate License ID: 39180



