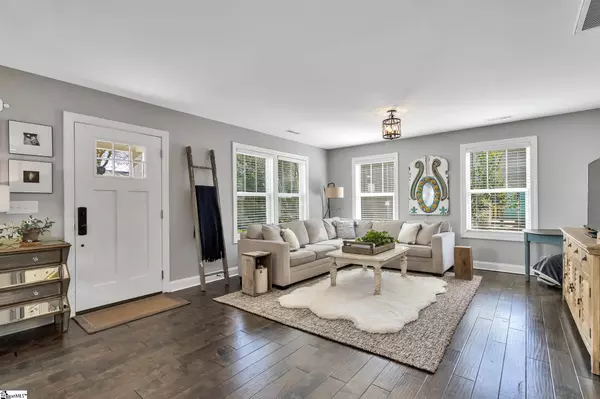For more information regarding the value of a property, please contact us for a free consultation.
Key Details
Sold Price $370,000
Property Type Single Family Home
Sub Type Single Family Residence
Listing Status Sold
Purchase Type For Sale
Square Footage 1,354 sqft
Price per Sqft $273
Subdivision Eastover
MLS Listing ID 1440789
Sold Date 05/03/21
Style Bungalow, Craftsman
Bedrooms 3
Full Baths 2
HOA Y/N no
Annual Tax Amount $2,027
Lot Size 8,712 Sqft
Lot Dimensions 51 x 158 x 53 x 161
Property Description
Adorable updated craftsman cottage. Renovated in 2016 by local builder, this 3 bedroom, 2 bath home features an open concept kitchen/living/dining at the front of the house. Handscraped hardwood floors, quartz countertops, stainless steel appliances. New vinyl windows. Master on main features en suite bathroom with stand alone shower and walk in closet. Two additional bedrooms share hall bath. Laundry neatly tucked in hall closet. This approx. 1355 square foot home lives much larger due to open floor plan and one-level living. Huge backyard with some trees and shrubs. Front yard raised garden beds for growing just the right amount of veggies for your harvest. The basement is unfinished, but flooring could be added for future storage potential. This location right off of Laurens Road is in an area outside of downtown that is experiencing rapid growth. Walk or ride bikes to Cleveland Park, pick up the Swamp Rabbit Trail, visit the Greenville Zoo. Walk to Rocky's Hot Chicken Shack, Willy Taco, Spinx (chicken biscuits!) and the new Home Team BBQ and Brewery slated to open later 2021. Location can not be beat!
Location
State SC
County Greenville
Area 072
Rooms
Basement Unfinished, Walk-Out Access
Interior
Interior Features High Ceilings, Ceiling Smooth, Granite Counters
Heating Electric, Forced Air
Cooling Central Air, Electric
Flooring Carpet, Ceramic Tile, Wood
Fireplaces Type None
Fireplace Yes
Appliance Dishwasher, Free-Standing Gas Range, Refrigerator, Electric Water Heater
Laundry 1st Floor, Laundry Closet
Exterior
Parking Features None, Paved, Assigned
Community Features None
Utilities Available Cable Available
Roof Type Architectural
Garage No
Building
Lot Description 1/2 Acre or Less, Sloped
Story 1
Foundation Basement
Sewer Public Sewer
Water Public, Greenville
Architectural Style Bungalow, Craftsman
Schools
Elementary Schools Mitchell Road
Middle Schools Hughes
High Schools Wade Hampton
Others
HOA Fee Include None
Read Less Info
Want to know what your home might be worth? Contact us for a FREE valuation!

Our team is ready to help you sell your home for the highest possible price ASAP
Bought with Casey Group Real Estate, LLC
GET MORE INFORMATION
Michael Skillin
Broker Associate | License ID: 39180
Broker Associate License ID: 39180



