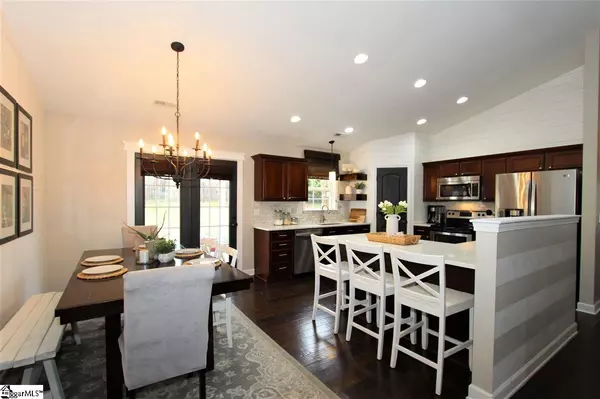For more information regarding the value of a property, please contact us for a free consultation.
Key Details
Sold Price $256,000
Property Type Single Family Home
Sub Type Single Family Residence
Listing Status Sold
Purchase Type For Sale
Square Footage 1,810 sqft
Price per Sqft $141
Subdivision Glen Lake
MLS Listing ID 1439800
Sold Date 05/04/21
Style Craftsman
Bedrooms 4
Full Baths 2
HOA Fees $50/ann
HOA Y/N yes
Year Built 2010
Annual Tax Amount $1,297
Lot Size 9,147 Sqft
Property Description
Walk through the front door at 891 Vandenburg and immediately fall in love with the customization and detail put into this home. Farmhouse Chic at it’s finest, the trim work, beautiful stained shiplap, and custom paint start in the entryway and carry you throughout the home. Snuggle up in front of the gorgeous White Stone Fireplace and watch a movie with family on Friday night. The family chef will love the absolutely gorgeous kitchen. Sprawling White Quartz countertops are perfect for spreading out to bake cookies, do homework at the bar or even just entertain family and friends. A marble backsplash, custom floating shelves, stainless steel appliances and of course the custom trimwork. The dining space is perfect for Spaghetti night as its large enough for an 8-10 person farmhouse table or will even host a small table and buffet. Plan out the week’s menu on the chalk wall or let the kiddos pretend to be Van Gogh. The custom-made barn door leads to a space that makes you want to enjoy the chore of laundry. Grill hamburgers on the covered patio while the kids play tag or roast marshmallows around the firepit. Back inside, Head into the master bedroom…. truly a retreat! Hello Gorgeous! This en suite is everyone’s dream. A custom marble tiled walk-in shower with dual-showerheads to wash the day away or soak in the tub flanked with floating shelves. The laundry basket tucked nicely away and of course the dual white vanity is the cherry on top. Across the home are two secondary bedrooms for kiddos or guests, as well as the secondary bathroom which features a concrete countertop and floating sink on a custom vanity. One last bedroom at the front of the home is perfect for a home office, homework room or craft room. This home, while only a few years old, is located in Glen Lake in desirable district 2 in Boiling Springs- close to shopping, restaurants, and of course, award winning schools! Welcome home y’all!
Location
State SC
County Spartanburg
Area 015
Rooms
Basement None
Interior
Interior Features Ceiling Fan(s), Ceiling Smooth, Granite Counters, Open Floorplan, Walk-In Closet(s), Split Floor Plan, Pantry
Heating Electric
Cooling Central Air
Flooring Carpet, Ceramic Tile, Wood
Fireplaces Number 1
Fireplaces Type Gas Log
Fireplace Yes
Appliance Dishwasher, Disposal, Electric Cooktop, Electric Oven, Microwave, Electric Water Heater
Laundry 1st Floor, Walk-in, Electric Dryer Hookup, Laundry Room
Exterior
Garage Attached, Paved, Garage Door Opener, Yard Door
Garage Spaces 2.0
Community Features Clubhouse, Common Areas, Street Lights, Playground, Pool, Sidewalks, Neighborhood Lake/Pond
Utilities Available Cable Available
Roof Type Architectural
Parking Type Attached, Paved, Garage Door Opener, Yard Door
Garage Yes
Building
Lot Description 1/2 Acre or Less, Sidewalk
Story 1
Foundation Slab
Sewer Public Sewer
Water Public, Spartanburg
Architectural Style Craftsman
Schools
Elementary Schools Hendrix
Middle Schools Boiling Springs
High Schools Boiling Springs
Others
HOA Fee Include None
Read Less Info
Want to know what your home might be worth? Contact us for a FREE valuation!

Our team is ready to help you sell your home for the highest possible price ASAP
Bought with Ponce Realty Group, LLC
GET MORE INFORMATION

Michael Skillin
Broker Associate | License ID: 39180
Broker Associate License ID: 39180



