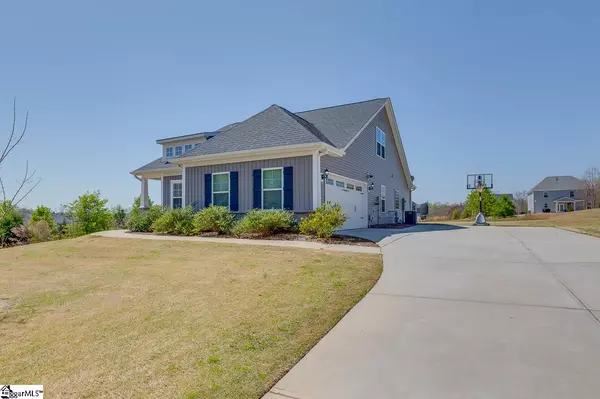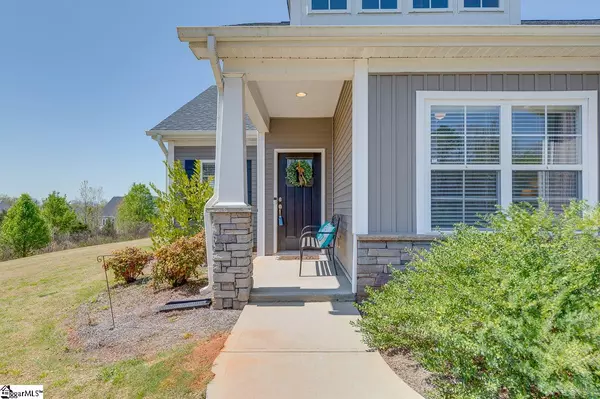For more information regarding the value of a property, please contact us for a free consultation.
Key Details
Sold Price $325,299
Property Type Single Family Home
Sub Type Single Family Residence
Listing Status Sold
Purchase Type For Sale
Square Footage 2,345 sqft
Price per Sqft $138
Subdivision Avendell
MLS Listing ID 1441139
Sold Date 05/12/21
Style Ranch
Bedrooms 4
Full Baths 3
HOA Fees $27/ann
HOA Y/N yes
Year Built 2018
Annual Tax Amount $1,494
Lot Size 0.590 Acres
Property Description
The search is OVER! Looking for one level living? We are bringing this to the market just in time for you to make this your HOME! Located in the sought after Avendell neighborhood and Wren community sits this beauty. Coming into the home you will notice clean lines and lots of space. Colors are fresh and clean. The dining area is plenty big and has coffered ceilings. The family room and kitchen are all opened to each other. The breakfast bar will be the gathering spot in the mornings as coffee is made and your day is planned. The gas stove is perfect since we are all eating at home more often these days. For those who enjoy cooking… gas is a must. The big pantry is large enough to hold your bulk purchases. Breakfast area is framed with large bright widows and a view of the private backyard. The cozy fireplace brings warmth to the family room. Floors are beautiful. Access to the covered back porch is from the family room. As we begin to gather enjoy having this outdoor space. Why not have a cookout. The yard is large and gives plenty of room for pets to roam and run. It is also private! Back inside you will find 3 bedrooms on the main floor. The guest rooms are well sized with good closet space and offer a larger guest bath. The primary bedroom is split for the guest rooms and gives a big walk in closet, room for a flat screen TV, and a big bath. This bath has a walk in shower and a big soaking tub to relax in at the end of the day. Of course double sinks and lots of counter-space, What I really love about this home is the guest suite on the second level. THAT is right. Almost like having 2 master bedrooms. The bonus room has a private bath and is large enough for not only your bedroom furniture but also an area for maybe over stuffed chairs. This room would be well used for a returning student, visiting parents, or maybe a rec room for the kids. Like this seller, use it for a home office. So many uses! Avendell offers a wonderful club house and pool. Come enjoy your summers meeting new friends and building relationships. If you are seeking someplace to workout the new YMCA is only 10 minutes away. Access to major Interstates is a short drive making a commute to Greenville, Anderson, or Clemson quick. Anderson One schools are award winning. While you will feel as though you are out in the country easy access to local restaurants and grocery stores is only a short drive. This “almost” one level charmer should would be a nice place for you to call home. Call us today. We would love to make that happen for you! Welcome to 119 Coppermine…Welcome HOME!
Location
State SC
County Anderson
Area 054
Rooms
Basement None
Interior
Interior Features High Ceilings, Tray Ceiling(s), Granite Counters, Open Floorplan, Tub Garden, Coffered Ceiling(s), Pantry
Heating Natural Gas
Cooling Central Air
Flooring Carpet, Ceramic Tile, Wood
Fireplaces Number 1
Fireplaces Type Gas Log
Fireplace Yes
Appliance Gas Cooktop, Dishwasher, Disposal, Gas Oven, Microwave, Gas Water Heater, Tankless Water Heater
Laundry 1st Floor, Laundry Room
Exterior
Parking Features Attached, Paved
Garage Spaces 2.0
Community Features Clubhouse, Common Areas, Street Lights, Pool
Roof Type Architectural
Garage Yes
Building
Lot Description 1/2 - Acre, Sprklr In Grnd-Partial Yd
Story 1
Foundation Slab
Sewer Septic Tank
Water Public, Southside
Architectural Style Ranch
Schools
Elementary Schools Hunt Meadows
Middle Schools Wren
High Schools Wren
Others
HOA Fee Include Pool, Street Lights
Acceptable Financing USDA Loan
Listing Terms USDA Loan
Read Less Info
Want to know what your home might be worth? Contact us for a FREE valuation!

Our team is ready to help you sell your home for the highest possible price ASAP
Bought with Marchant Real Estate Inc.
GET MORE INFORMATION
Michael Skillin
Broker Associate | License ID: 39180
Broker Associate License ID: 39180



