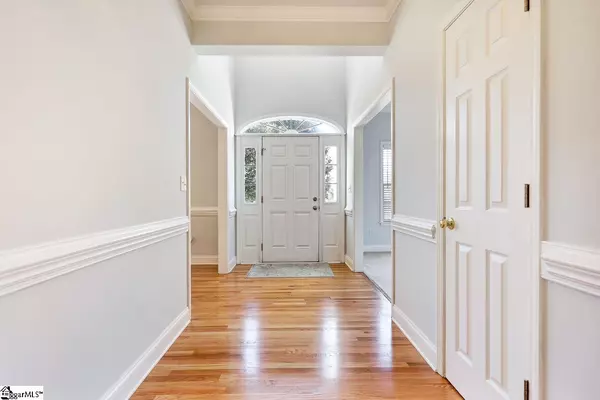For more information regarding the value of a property, please contact us for a free consultation.
Key Details
Sold Price $340,000
Property Type Single Family Home
Sub Type Single Family Residence
Listing Status Sold
Purchase Type For Sale
Square Footage 1,726 sqft
Price per Sqft $196
Subdivision Bailey Creek
MLS Listing ID 1441023
Sold Date 05/13/21
Style Traditional
Bedrooms 5
Full Baths 2
Half Baths 1
HOA Fees $27/ann
HOA Y/N yes
Annual Tax Amount $926
Lot Size 0.720 Acres
Lot Dimensions 68 x 141 x 280 x 195 x 28
Property Description
Come see the absolute best deal available in the extremely sought-after Bailey Creek Subdivision on Midway Road. This Anderson location is amazing without city taxes, less than 5 minutes to AnMed Hospital, 7 miles to I-85 and only a 30-minute drive to downtown Greenville. This beautiful home features 5 bedrooms and 2.5 baths, and sits on the corner of a large Cul-de-Sac level lot. An elegant two-story foyer leads to various entry points throughout main level with hardwood flooring. Dining and office areas are situated at front and leads to kitchen or living room. Living area complete with gas log fireplace and a wonderful open floor plan. Kitchen and breakfast nook overlooking the private backyard and is a great place for outdoor grilling and entertaining. Large walk-in laundry room and guest powder room completes the main area. All bedrooms are situated up as well as bonus "flex" rooms. Master bedroom complete with bath w/ double sinks, jetted tub, walk in shower and a huge master closet. Second floor also has the "flex" area that could be used as 5th bedroom or additional home office space or bonus area. So many areas to entertain and unwind. All this, plus Midway, Glenview, T L Hanna schools and 3 minutes to YMCA. All the amenities you would expect in a luxury location. Come and see ALL that this spectacular home has to offer!!
Location
State SC
County Anderson
Area 052
Rooms
Basement None
Interior
Interior Features 2 Story Foyer, High Ceilings, Ceiling Fan(s), Ceiling Smooth, Walk-In Closet(s), Pantry
Heating Forced Air, Natural Gas
Cooling Central Air, Electric
Flooring Carpet, Wood, Vinyl
Fireplaces Number 1
Fireplaces Type Gas Log
Fireplace Yes
Appliance Dishwasher, Disposal, Range, Gas Water Heater
Laundry 1st Floor, Walk-in, Laundry Room
Exterior
Garage Attached, Paved
Garage Spaces 2.0
Community Features Street Lights
Utilities Available Underground Utilities, Cable Available
Roof Type Architectural
Parking Type Attached, Paved
Garage Yes
Building
Lot Description 1/2 - Acre, Corner Lot, Cul-De-Sac, Few Trees, Sprklr In Grnd-Partial Yd
Story 2
Foundation Crawl Space
Sewer Septic Tank
Water Public
Architectural Style Traditional
Schools
Elementary Schools Midway
Middle Schools Glenview
High Schools T. L. Hanna
Others
HOA Fee Include None
Read Less Info
Want to know what your home might be worth? Contact us for a FREE valuation!

Our team is ready to help you sell your home for the highest possible price ASAP
Bought with Non MLS
GET MORE INFORMATION

Michael Skillin
Broker Associate | License ID: 39180
Broker Associate License ID: 39180


