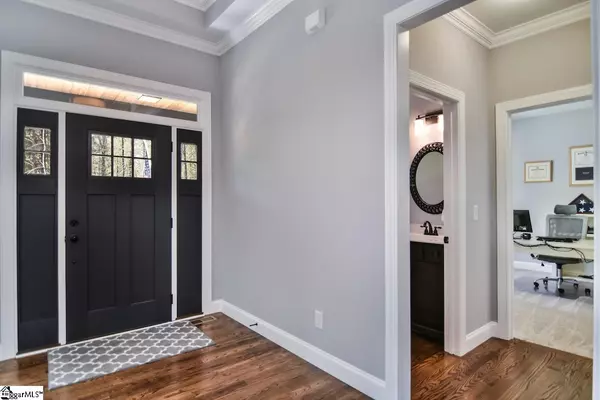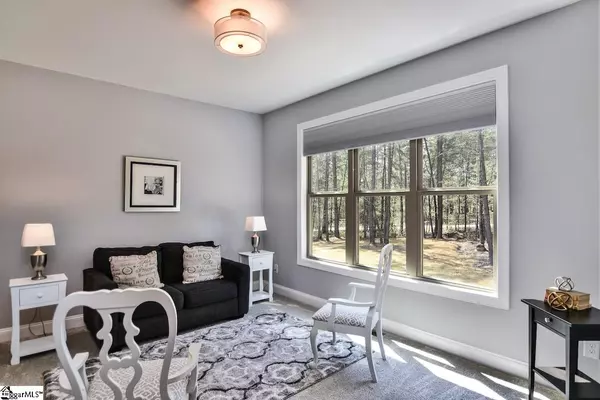For more information regarding the value of a property, please contact us for a free consultation.
Key Details
Sold Price $709,900
Property Type Single Family Home
Sub Type Single Family Residence
Listing Status Sold
Purchase Type For Sale
Square Footage 4,213 sqft
Price per Sqft $168
Subdivision None
MLS Listing ID 1441225
Sold Date 05/14/21
Style Traditional
Bedrooms 6
Full Baths 4
Half Baths 1
HOA Y/N no
Year Built 2017
Annual Tax Amount $2,819
Lot Size 5.060 Acres
Property Description
Superior Craftsmanship with flexible floor plan nestled on just over 5 acres in the heart of Simpsonville. This home showcases 6 bedrooms with rare dual masters and 4.5 bathrooms PLUS a BASEMENT. The sprawling rear grounds boast manicured landscaping combined with the natural beauty of bountiful hardwood trees and is truly a private oasis. The home features an outstanding flexible floor plan with a master suite or in-law suite on the main complete with wide doorways, walk-in closet and a zero entry shower. A flex room immediately greets you at the foyer and displays french doors; a perfect space for a second office, home school room, play room or can easily be converted into a formal dining. A powder room and spacious office is flanked on the opposite side of the foyer. The 11' foyer entry greets you to the wide open floor plan. The Great Room showcases gorgeous views and access to the backyard as well as a gorgeous white stacked stone fireplace with stained floating mantle. The kitchen is the heart of this home featuring custom cabinetry, quartz countertops, a stunning center island, subway tile backsplash with cooktop, double ovens and composite sink overlooking the rear grounds. A large walk-in pantry with custom barn door features plenty of storage space. A family entry, complete with arrival center, has a trex entry ramp which is perfect for wheelchair accessibility. The dining area is convenient and open to the kitchen, great room and the screened porch. Upstairs you'll find a second owners' suite with well appointed ensuite. This space is truly a retreat and grants a tranquil space to retire with its cool paint colors and gorgeous triple coffered ceiling. You'll find dual sinks, water closet, walk-in shower with tiled floor, surround and bench. You'll also find a large free-standing soaking tub. A large walk-in closet with custom closet system as well as a linen closet complete the owners' suite. You'll also find an additional suite with private bath, and 3 additional bedrooms, functional laundry room with tons of custom cabinetry, work space and utility sink. A climate controlled walk-in storage space completes the upstairs. The finishes are truly impressive from hardwoods throughout the main level, special ceiling treatments, thick crown moldings and baseboards. The terrace features three functional spaces and is ready for future finishing. You'll find a spacious workshop with dual exterior doors, a space stubbed for a bathroom, a large rec room with easy outdoor access and of course additional storage spaces. Outside you'll love the easy entertaining spaces or just space to relax. The covered patio allows easy access to the well manicured grounds, easy access to the deck and screened porch. The screened porch showcases a gorgeous stained ceiling treatment as well as composite decking. You'll also love sitting by the complementary fire pit overlooking the robust tree line and just steps away to the sweet creek. The sights and sounds of nature truly envelope you as if you are tucked away in the country, but you are so close to all things Simpsonville and Fountain Inn with convenient access to shopping, dining, medical facilities, Heritage Park and access to 385.
Location
State SC
County Greenville
Area 041
Rooms
Basement Partial, Unfinished, Walk-Out Access, Bath/Stubbed
Interior
Interior Features High Ceilings, Ceiling Fan(s), Ceiling Smooth, Open Floorplan, Tub Garden, Walk-In Closet(s), Ceiling – Dropped, Countertops – Quartz, Pantry
Heating Electric, Forced Air, Multi-Units
Cooling Central Air, Multi Units
Flooring Carpet, Ceramic Tile, Wood
Fireplaces Number 1
Fireplaces Type Gas Log
Fireplace Yes
Appliance Dishwasher, Disposal, Microwave, Oven, Electric Cooktop, Electric Oven, Double Oven, Electric Water Heater
Laundry Sink, 2nd Floor, Walk-in, Electric Dryer Hookup, Laundry Room
Exterior
Parking Features Attached, Parking Pad, Paved, Garage Door Opener, Side/Rear Entry, Workshop in Garage, Yard Door, Key Pad Entry
Garage Spaces 3.0
Community Features None
Waterfront Description Creek
Roof Type Architectural
Garage Yes
Building
Lot Description 5 - 10 Acres, Sloped, Wooded, Sprklr In Grnd-Partial Yd
Story 2
Foundation Crawl Space, Basement
Sewer Septic Tank
Water Public, Greenville
Architectural Style Traditional
Schools
Elementary Schools Fork Shoals
Middle Schools Ralph Chandler
High Schools Woodmont
Others
HOA Fee Include None
Read Less Info
Want to know what your home might be worth? Contact us for a FREE valuation!

Our team is ready to help you sell your home for the highest possible price ASAP
Bought with RE/MAX RESULTS
GET MORE INFORMATION

Michael Skillin
Broker Associate | License ID: 39180
Broker Associate License ID: 39180


