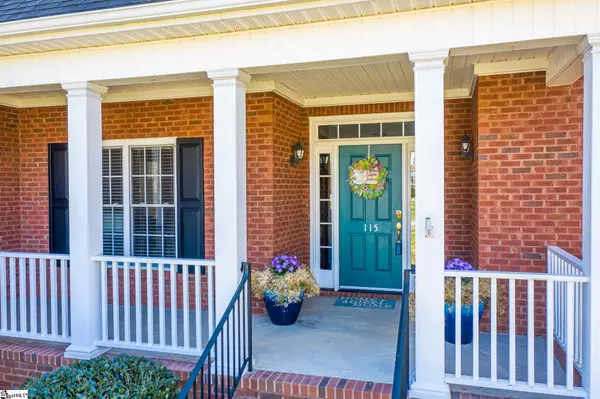For more information regarding the value of a property, please contact us for a free consultation.
Key Details
Sold Price $440,000
Property Type Single Family Home
Sub Type Single Family Residence
Listing Status Sold
Purchase Type For Sale
Square Footage 3,220 sqft
Price per Sqft $136
Subdivision Other
MLS Listing ID 1440736
Sold Date 05/14/21
Style Traditional
Bedrooms 5
Full Baths 2
Half Baths 1
HOA Fees $7/ann
HOA Y/N yes
Year Built 2004
Annual Tax Amount $1,999
Lot Size 0.570 Acres
Property Description
Sometimes you really can have it all! This impressive 4 bedroom 2.5 bath home is seeking its new owner! Freshly updated and amenities galore, yes….you can have it all. Beginning with the oversized yet intimate front porch, your expectation level is increased and then you open the door! Immediately stepping through the front door you are impressed by the expansive living room and you’ll want to pause to take it all in. From the earthy tones, the focal point fireplace, honey toned wood floors and the jaw dropping sunroom, you don’t know where to go first! Beginning with the formal dining room you quickly realize the options are endless. O?ering plenty of space to entertain and hold all of the traditional dining room pieces, this space might quickly become your most used! With a nice flow into the kitchen area entertaining is a breeze. The large kitchen features a center island with pull up breakfast bar, tons of counter space and plenty of cabinets to fill! Completely updated in neutral tones with classic granite counters and WHITE cabinets you’ll begin picturing your next holiday meal….right here! The kitchen also features a walk-in pantry area with enough space to hold your oversized kitchen appliances and space for an additional dining area or keeping room. The master bedroom is also located on the main floor with its bathroom ensuite that includes walk-in closet, soaking tub, separate shower, dual vanities and grooming space. Upstairs are 4 bedroom options! Two perfectly sized bedrooms with great closet space and plenty of natural sunlight. The third bedroom is oversized also offering great closet space with added storage options and the fourth bedroom/bonus room is just awesome! With the oversized walk-in closet and plumbing in place for an additional bathroom, this space has endless options for use! Do you need space for at-home schooling, private office space, a media room, or crafting space….this room checks all of those boxes. OH wait, we didn’t talk about the expanded living space that you’ll enjoy in your all-season room complimented by the retractable solar shades and beautiful glass walls! Newly installed salt-water pool is completely landscaped and the back yard is fenced! Enjoy the up and coming summer months in your own backyard oasis while swimming and lounging under the gazebo and grilling on the stone patio! Wait, there’s more… the detached garage adds 580 sf of work area, offers an attic for additional storage, and has 100 amp service! Welcome to 115 Hunting Meadow where you really can have (and enjoy) it all!
Location
State SC
County Anderson
Area 054
Rooms
Basement None
Interior
Interior Features Bookcases, High Ceilings, Ceiling Fan(s), Ceiling Smooth, Tray Ceiling(s), Granite Counters, Open Floorplan, Walk-In Closet(s), Pantry
Heating Electric, Forced Air
Cooling Central Air, Electric
Flooring Carpet, Wood, Stone
Fireplaces Number 1
Fireplaces Type Gas Log
Fireplace Yes
Appliance Cooktop, Dishwasher, Disposal, Self Cleaning Oven, Electric Oven, Microwave, Electric Water Heater
Laundry Sink, 1st Floor, Walk-in, Electric Dryer Hookup, Laundry Room
Exterior
Exterior Feature Satellite Dish
Garage Attached, Parking Pad, Paved, Garage Door Opener, Side/Rear Entry, Yard Door, Detached, Key Pad Entry
Garage Spaces 4.0
Fence Fenced
Pool In Ground
Community Features Street Lights
Utilities Available Underground Utilities, Cable Available
Roof Type Architectural
Parking Type Attached, Parking Pad, Paved, Garage Door Opener, Side/Rear Entry, Yard Door, Detached, Key Pad Entry
Garage Yes
Building
Lot Description 1/2 - Acre, Cul-De-Sac, Few Trees
Story 2
Foundation Crawl Space, Sump Pump
Sewer Septic Tank
Water Public, Powdersville
Architectural Style Traditional
Schools
Elementary Schools Spearman
Middle Schools Wren
High Schools Wren
Others
HOA Fee Include None
Read Less Info
Want to know what your home might be worth? Contact us for a FREE valuation!

Our team is ready to help you sell your home for the highest possible price ASAP
Bought with Western Upstate KW
GET MORE INFORMATION

Michael Skillin
Broker Associate | License ID: 39180
Broker Associate License ID: 39180



