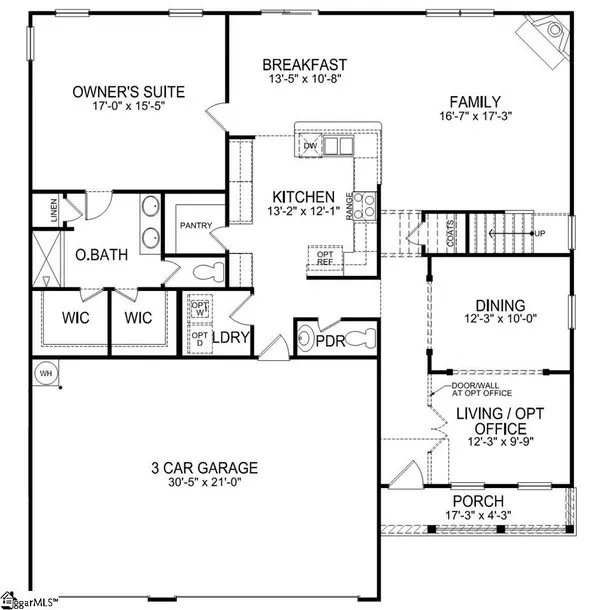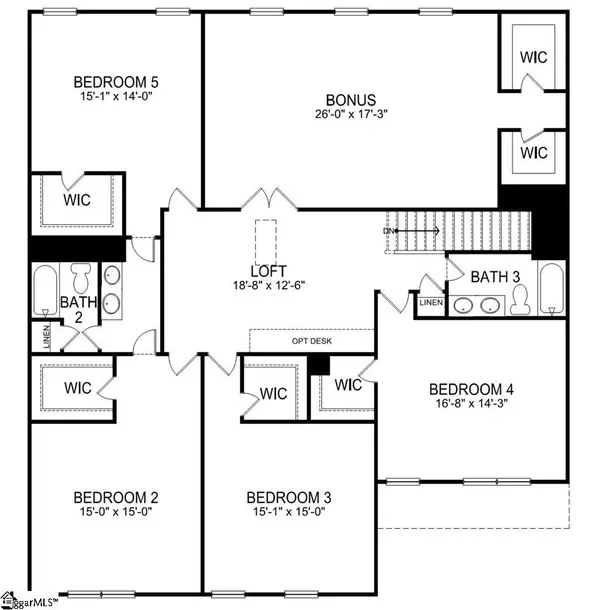For more information regarding the value of a property, please contact us for a free consultation.
Key Details
Sold Price $325,000
Property Type Single Family Home
Sub Type Single Family Residence
Listing Status Sold
Purchase Type For Sale
Square Footage 4,037 sqft
Price per Sqft $80
Subdivision Highland Hills
MLS Listing ID 1427233
Sold Date 05/26/21
Style Traditional, Craftsman
Bedrooms 5
Full Baths 3
Half Baths 1
HOA Fees $37/ann
HOA Y/N yes
Year Built 2016
Annual Tax Amount $2,286
Lot Size 0.260 Acres
Lot Dimensions 109 x 36 x 85 x 66 x 127
Property Description
Welcome Home! This sought after Hatteras plan was built in 2016 and is a must see. Plenty of storage for all of your toys in the home's 3 car garage. From the covered patio, you enter into the home's formal sitting room. From there you enter into the formal dining room that is perfect for hosting your holiday parties. The large kitchen has plenty of counter space for the family cook, has granite counters and tiled backsplash and is adjoined by an eat-in dining area and overlooks the home's large great room, complete with a gas fireplace. The Master bedroom is tucked away at the rear of the home and has a large en suite bath along with 2 huge walk-in closets. There is also a half bath as well as walk in laundry room on the main level. As you go upstairs, you find yourself in a large open loft area that is the central point to 4 bedrooms and a huge bonus room that has 2 walk in closets for storage. All of the upstairs bedrooms have large walk-in closets and 2 bedrooms share a full jack-n-jill bath. There is also another full bathroom upstairs. The large corner lot makes this a truly desirable home. The community is eligible for USDA lending.
Location
State SC
County Spartanburg
Area 015
Rooms
Basement None
Interior
Interior Features Ceiling Fan(s), Ceiling Cathedral/Vaulted, Ceiling Smooth, Granite Counters, Open Floorplan, Tub Garden, Walk-In Closet(s), Split Floor Plan
Heating Forced Air, Natural Gas, Damper Controlled
Cooling Central Air, Electric, Damper Controlled
Flooring Carpet, Vinyl
Fireplaces Number 1
Fireplaces Type Gas Log
Fireplace Yes
Appliance Gas Cooktop, Dishwasher, Disposal, Free-Standing Gas Range, Self Cleaning Oven, Refrigerator, Gas Oven, Microwave, Electric Water Heater
Laundry 1st Floor, Laundry Room
Exterior
Parking Features Attached, Paved, Garage Door Opener
Garage Spaces 3.0
Community Features Common Areas, Street Lights, Pool, Sidewalks
Utilities Available Underground Utilities, Cable Available
Roof Type Architectural
Garage Yes
Building
Lot Description 1/2 Acre or Less
Story 2
Foundation Slab
Sewer Public Sewer
Water Public
Architectural Style Traditional, Craftsman
Schools
Elementary Schools Lyman
Middle Schools Dr Hill
High Schools James F. Byrnes
Others
HOA Fee Include None
Acceptable Financing USDA Loan
Listing Terms USDA Loan
Read Less Info
Want to know what your home might be worth? Contact us for a FREE valuation!

Our team is ready to help you sell your home for the highest possible price ASAP
Bought with Casey Group Real Estate, LLC
GET MORE INFORMATION

Michael Skillin
Broker Associate | License ID: 39180
Broker Associate License ID: 39180



