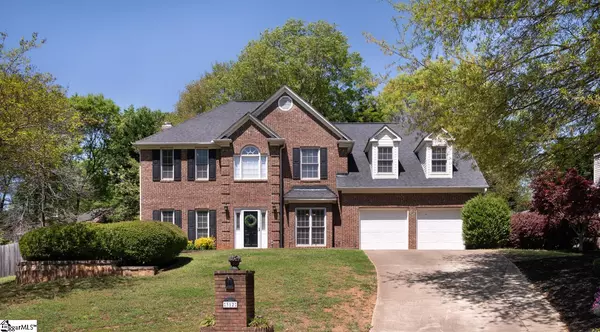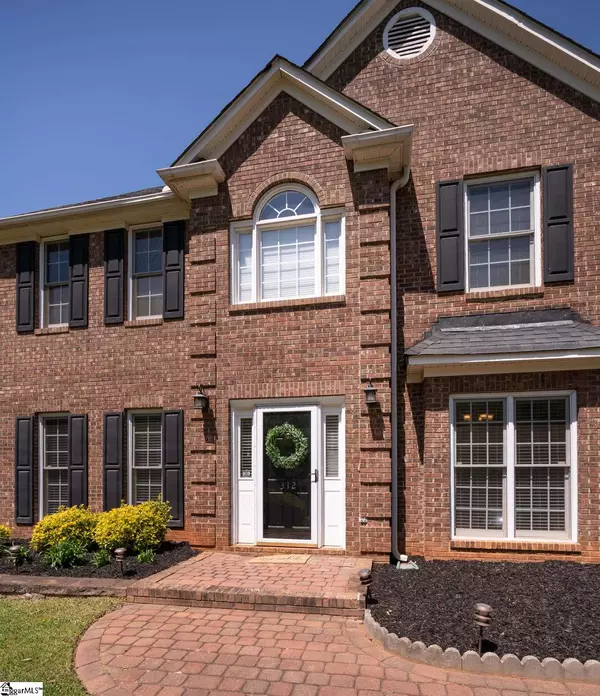For more information regarding the value of a property, please contact us for a free consultation.
Key Details
Sold Price $332,000
Property Type Single Family Home
Sub Type Single Family Residence
Listing Status Sold
Purchase Type For Sale
Square Footage 2,517 sqft
Price per Sqft $131
Subdivision Ashford
MLS Listing ID 1441724
Sold Date 05/28/21
Style Traditional
Bedrooms 4
Full Baths 2
Half Baths 1
HOA Fees $11/ann
HOA Y/N yes
Year Built 1994
Annual Tax Amount $4,953
Lot Size 0.320 Acres
Property Description
Minutes from downtown Greenville and situated in an established community on a cul-de-sac lot, 312 Chetsworth Lane in Ashford is ready & waiting for its new owners! This all brick home is vacant and was painted on most of the interior prior to listing. The home boasts updates in the kitchen and master bathroom and hardwoods throughout the main level. Enjoy a home office/study with French doors leading into the Great Room complete with a gas log fireplace and access to the rear patio and backyard. The kitchen has a center island, granite countertops, double door pantry, stainless appliances and easy access to the laundry room and 2-car garage. Upstairs you'll find the master bedroom with a well-appointed bathroom and large walk-in closet and three additional bedrooms with a hall bathroom PLUS a bonus room (or if needed a 5th bedroom). Boasting all hardwoods and tile flooring, there is NO carpet in the home! There's also a half bath on the main level for guests. Don't let this one slip away!
Location
State SC
County Greenville
Area 040
Rooms
Basement None
Interior
Interior Features 2 Story Foyer, High Ceilings, Ceiling Fan(s), Ceiling Smooth, Tray Ceiling(s), Granite Counters, Walk-In Closet(s), Pantry
Heating Forced Air, Natural Gas
Cooling Central Air, Electric
Flooring Ceramic Tile, Wood
Fireplaces Number 1
Fireplaces Type Gas Log
Fireplace Yes
Appliance Cooktop, Dishwasher, Disposal, Dryer, Refrigerator, Washer, Electric Cooktop, Electric Oven, Free-Standing Electric Range, Range, Microwave, Gas Water Heater
Laundry 1st Floor, Walk-in, Laundry Room
Exterior
Garage Attached, Paved, Garage Door Opener, Yard Door
Garage Spaces 2.0
Fence Fenced
Community Features Street Lights
Utilities Available Underground Utilities, Cable Available
Roof Type Architectural
Garage Yes
Building
Lot Description 1/2 Acre or Less, Few Trees
Story 2
Foundation Slab
Sewer Public Sewer
Water Public, Greenville
Architectural Style Traditional
Schools
Elementary Schools Mauldin
Middle Schools Dr. Phinnize J. Fisher
High Schools Mauldin
Others
HOA Fee Include None
Read Less Info
Want to know what your home might be worth? Contact us for a FREE valuation!

Our team is ready to help you sell your home for the highest possible price ASAP
Bought with Keller Williams Greenville Cen
GET MORE INFORMATION

Michael Skillin
Broker Associate | License ID: 39180
Broker Associate License ID: 39180



