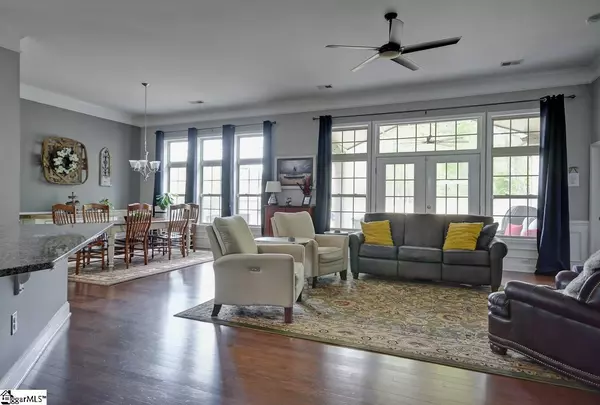For more information regarding the value of a property, please contact us for a free consultation.
Key Details
Sold Price $350,000
Property Type Single Family Home
Sub Type Single Family Residence
Listing Status Sold
Purchase Type For Sale
Square Footage 2,949 sqft
Price per Sqft $118
Subdivision Timberland Trail
MLS Listing ID 1442559
Sold Date 05/28/21
Style Craftsman
Bedrooms 4
Full Baths 3
Half Baths 1
HOA Fees $50/ann
HOA Y/N yes
Year Built 2016
Annual Tax Amount $2,108
Lot Size 0.390 Acres
Property Description
Don't miss this gorgeous 4-bedroom 3.5 bath plus bonus in the very desirable Timberland Trail neighborhood . As you walk through the 6' double door entry you will be awed by this amazing open floor plan featuring windows with transoms which line the entire back of the home. This home features a large gourmet kitchen with granite countertops, stainless steel appliances, lots of cabinetry and a large pantry closet. The breakfast room with plantation shutters complements all the crown molding and wainscoting throughout the main living area. The large dining and great room with are perfect for entertaining. The large master suite is on the main level and includes dual vanity, garden tub, large shower and a walk-in closet. There are two nice size bedrooms on the main level as well as a full bath and powder room. Upstairs is a large bonus room, the fourth bedroom and full bath. If that is not enough you will love the covered patio as well as the open patio with stone fireplace perfect for relaxing with your favorite beverage and outdoor entertaining. The community offers walking path/trail and pool all just minutes from the Five Forks and Fairview shopping. Call today to see this wonderful home!
Location
State SC
County Greenville
Area 032
Rooms
Basement None
Interior
Interior Features High Ceilings, Ceiling Fan(s), Ceiling Smooth, Tray Ceiling(s), Granite Counters, Open Floorplan, Tub Garden, Walk-In Closet(s), Pantry
Heating Forced Air, Natural Gas
Cooling Central Air
Flooring Carpet, Ceramic Tile, Wood, Vinyl
Fireplaces Number 1
Fireplaces Type Gas Log
Fireplace Yes
Appliance Dishwasher, Disposal, Free-Standing Gas Range, Refrigerator, Microwave, Gas Water Heater
Laundry 1st Floor, Walk-in, Laundry Room
Exterior
Exterior Feature Outdoor Fireplace
Parking Features Attached, Paved, Garage Door Opener, Key Pad Entry
Garage Spaces 2.0
Community Features Street Lights, Recreational Path, Pool
Utilities Available Underground Utilities
Roof Type Composition
Garage Yes
Building
Lot Description 1/2 Acre or Less, Few Trees
Story 2
Foundation Slab
Sewer Public Sewer
Water Public, LLWSC
Architectural Style Craftsman
Schools
Elementary Schools Rudolph Gordon
Middle Schools Rudolph Gordon
High Schools Hillcrest
Others
HOA Fee Include None
Read Less Info
Want to know what your home might be worth? Contact us for a FREE valuation!

Our team is ready to help you sell your home for the highest possible price ASAP
Bought with Allen Tate - Easley/Powd
GET MORE INFORMATION
Michael Skillin
Broker Associate | License ID: 39180
Broker Associate License ID: 39180



