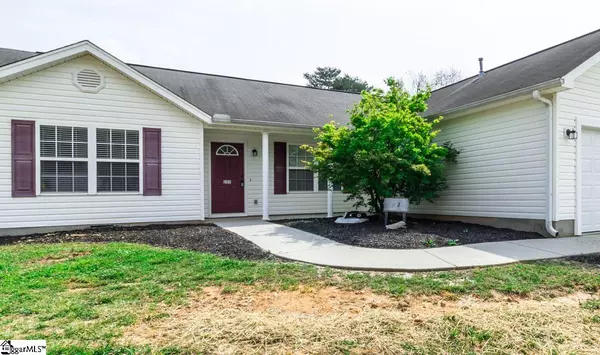For more information regarding the value of a property, please contact us for a free consultation.
Key Details
Sold Price $200,000
Property Type Single Family Home
Sub Type Single Family Residence
Listing Status Sold
Purchase Type For Sale
Square Footage 1,625 sqft
Price per Sqft $123
Subdivision Spring Estates
MLS Listing ID 1441286
Sold Date 05/27/21
Style Ranch
Bedrooms 3
Full Baths 2
HOA Y/N no
Year Built 2002
Annual Tax Amount $674
Lot Size 0.570 Acres
Property Description
Minutes from Downtown Easley, which offers dining & shopping & entertainment & outdoor activities on the Doodle Trail, Spring Estates is nestled in a quiet residential area. There is plenty of room for the children and the 4-legged kids to play outdoors with over a half acre yard. Entering the home from the front porch, the brand new Luxury Vinyl Planking covers most of the entire home including kitchen, dining, living, baths & master bedroom. The open concept of the floorplan allows for ease of everyday living & entertaining. The master bedroom suite with it's own private bath is on one side of the house while the two other bedrooms shall a hall bath on the other side. With Spring here and Summer around the corner, a lot of outdoor grilling and enjoyment can be done on the large rear patio. The two car garage is a huge plus for those rainy days and for storage as well as the outbuilding in the rear of the yard. With it's freshly painted walls & ceilings, it's new flooring and the pressure washing outside...there's nothing left to do but move in to your new home. For more information or to schedule your private showing CALL TODAY.
Location
State SC
County Pickens
Area 063
Rooms
Basement None
Interior
Interior Features Ceiling Fan(s), Ceiling Cathedral/Vaulted, Open Floorplan, Tub Garden, Walk-In Closet(s), Split Floor Plan, Laminate Counters, Pantry
Heating Electric, Forced Air
Cooling Central Air, Electric
Flooring Carpet, Other
Fireplaces Type None
Fireplace Yes
Appliance Dishwasher, Free-Standing Electric Range, Microwave, Electric Water Heater
Laundry 1st Floor, Laundry Closet
Exterior
Garage Attached, Paved, Garage Door Opener
Garage Spaces 2.0
Community Features None
Utilities Available Underground Utilities, Cable Available
Roof Type Composition
Parking Type Attached, Paved, Garage Door Opener
Garage Yes
Building
Lot Description 1/2 - Acre, Corner Lot, Few Trees
Story 1
Foundation Crawl Space
Sewer Septic Tank
Water Public
Architectural Style Ranch
Schools
Elementary Schools Liberty
Middle Schools Liberty
High Schools Liberty
Others
HOA Fee Include None
Acceptable Financing USDA Loan
Listing Terms USDA Loan
Read Less Info
Want to know what your home might be worth? Contact us for a FREE valuation!

Our team is ready to help you sell your home for the highest possible price ASAP
Bought with Keller Williams Grv Upst
GET MORE INFORMATION

Michael Skillin
Broker Associate | License ID: 39180
Broker Associate License ID: 39180



