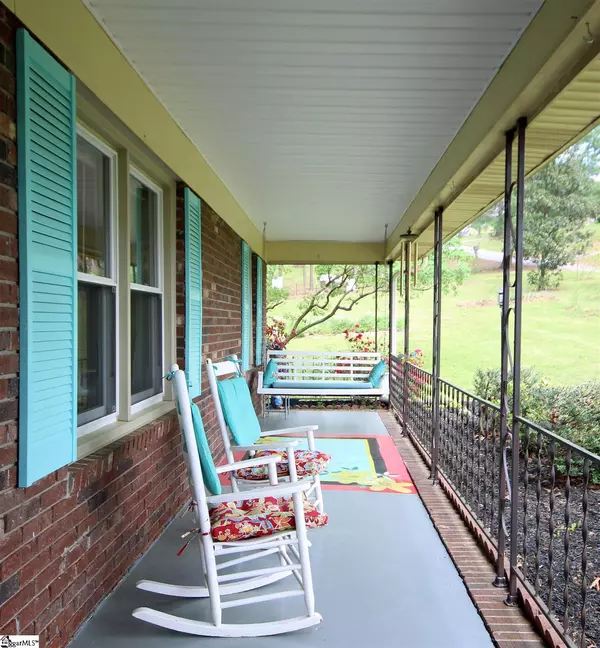For more information regarding the value of a property, please contact us for a free consultation.
Key Details
Sold Price $220,000
Property Type Single Family Home
Sub Type Single Family Residence
Listing Status Sold
Purchase Type For Sale
Square Footage 1,811 sqft
Price per Sqft $121
Subdivision Liberty Hills
MLS Listing ID 1441501
Sold Date 05/28/21
Style Ranch
Bedrooms 3
Full Baths 2
HOA Y/N no
Annual Tax Amount $924
Lot Size 1.060 Acres
Lot Dimensions 312 x 161 x 220 x 174
Property Description
Loads of charm, character, and space can be found in this full brick ranch that’s located just outside of Easley and convenient to all the amenities of Hwy 123! Beyond the home’s brick façade, outstanding exterior features include a big southern front porch with a custom painted rug, amazing +/-1.06 acre lot full of hardwoods (pecan, plum & fig trees) & established seasonal colors, extended drive way, and a screened porch that allows you enjoy our beautiful Carolina weather for hours! The inviting interior begins with a welcoming Foyer that gives way to a formal Dining Room showcasing double windows that overlook the pretty front yard, and neutral carpet, and a lighted ceiling fan. The more centrally located Great Room is anchored by a gas log fireplace with a floor to ceiling masonry surround and also features painted paneled walls, crown molding, lighted ceiling fan, and a double door closet. A cut out from the Great Room gives easy views of the Kitchen where the family chef will be thrilled to find a full bank of white cabinetry, tile countertops with stone accents, stainless steel appliances, and a furniture style center island that makes prep work and decorating easy! The bedrooms can be found on the opposite wing of the home. They each have been styled with soft neutral carpet, a lighted ceiling fan, and double door closets. The Master has an ensuite bath equipped with a furniture style vanity, tub/shower combination, and a mirrored sundries cabinet. Both secondary bedrooms share the easy to reach hall bath. The walk-out basement is currently being used for storage & a workshop, but could easily be finished into additional square footage. The basement also gives a second fireplace and an oversized rear entry Garage with a utility sink and pegboard wall.
Location
State SC
County Pickens
Area 065
Rooms
Basement Full, Unfinished, Walk-Out Access
Interior
Interior Features Ceiling Fan(s), Countertops-Other, Laminate Counters, Pantry
Heating Forced Air, Natural Gas
Cooling Central Air, Electric
Flooring Carpet, Laminate, Vinyl
Fireplaces Number 2
Fireplaces Type Gas Log, Wood Burning Stove, Masonry
Fireplace Yes
Appliance Dishwasher, Disposal, Refrigerator, Range, Microwave, Electric Water Heater
Laundry 1st Floor, Walk-in, Laundry Room
Exterior
Parking Features Attached, Paved, Basement, Side/Rear Entry, Workshop in Garage
Garage Spaces 2.0
Community Features None
Utilities Available Cable Available
Roof Type Architectural
Garage Yes
Building
Lot Description 1 - 2 Acres, Sloped, Few Trees
Story 1
Foundation Basement
Sewer Public Sewer
Water Public, Liberty
Architectural Style Ranch
Schools
Elementary Schools Liberty
Middle Schools Liberty
High Schools Liberty
Others
HOA Fee Include None
Read Less Info
Want to know what your home might be worth? Contact us for a FREE valuation!

Our team is ready to help you sell your home for the highest possible price ASAP
Bought with Our Fathers Houses
GET MORE INFORMATION

Michael Skillin
Broker Associate | License ID: 39180
Broker Associate License ID: 39180



