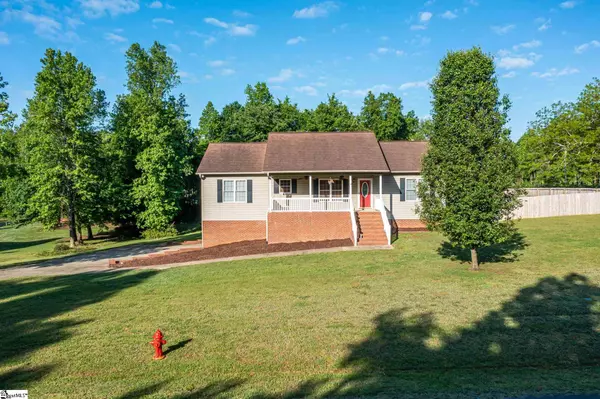For more information regarding the value of a property, please contact us for a free consultation.
Key Details
Sold Price $210,000
Property Type Single Family Home
Sub Type Single Family Residence
Listing Status Sold
Purchase Type For Sale
Square Footage 2,486 sqft
Price per Sqft $84
Subdivision Other
MLS Listing ID 1443794
Sold Date 06/04/21
Style Ranch
Bedrooms 3
Full Baths 2
HOA Y/N no
Year Built 2007
Annual Tax Amount $1,213
Lot Size 1.120 Acres
Property Description
Country home in Blacksburg perfect for any size family! This home in the Hamilton Creek neighborhood features 3 bedrooms, 2 baths and sits on approximately 1.12 acres. Walking up to the nice sized rocking chair front porch with ceiling fans, you will notice the vinyl siding on the main level and brick siding on the lower level. Upon entering the home is the breakfast and kitchen areas with real hardwood floors and laminate countertops. The kitchen comes with a smooth top insert range, microwave, and refrigerator as well as a bar island. Through the kitchen, you will find the great room. This great room comes with hardwood floors, a vaulted ceiling with a ceiling fan and will be the hub of many fun memories with friends and family. The master bedroom includes a trey ceiling with a ceiling fan as well as a walk-in closet. The master bath comes with a double sink, tub/shower combination, ceramic tile flooring, and a large linen closet for extra storage. Across the home are the two additional bedrooms and both come with nice closet space, carpet, and ceiling fans. This house hits the jackpot with the large, partially unfinished basement with potential to add an additional recreational and is plumbed for a bathroom. The basement is connected to the oversized double car garage with a side entry door to the yard. Lastly, the spacious backyard comes with composite decking and a privacy fence. Call today for your personal showing!
Location
State SC
County Cherokee
Area Other
Rooms
Basement Unfinished, Walk-Out Access
Interior
Interior Features High Ceilings, Ceiling Blown, Ceiling Cathedral/Vaulted, Walk-In Closet(s), Split Floor Plan, Laminate Counters
Heating Forced Air, Natural Gas
Cooling Central Air
Flooring Carpet, Ceramic Tile, Wood
Fireplaces Type None
Fireplace Yes
Appliance Cooktop, Dishwasher, Electric Cooktop, Free-Standing Electric Range, Gas Water Heater
Laundry 1st Floor
Exterior
Garage Attached, Parking Pad, Paved, Basement, Side/Rear Entry, Detached
Garage Spaces 2.0
Fence Fenced
Community Features None
Utilities Available Underground Utilities
Roof Type Composition
Parking Type Attached, Parking Pad, Paved, Basement, Side/Rear Entry, Detached
Garage Yes
Building
Lot Description 1 - 2 Acres, Few Trees
Story 1
Foundation Basement
Sewer Septic Tank
Water Public, Blacksburg
Architectural Style Ranch
Schools
Elementary Schools Blacksburg
Middle Schools Blacksburg
High Schools Blacksburg
Others
HOA Fee Include None
Read Less Info
Want to know what your home might be worth? Contact us for a FREE valuation!

Our team is ready to help you sell your home for the highest possible price ASAP
Bought with Non MLS
GET MORE INFORMATION

Michael Skillin
Broker Associate | License ID: 39180
Broker Associate License ID: 39180



