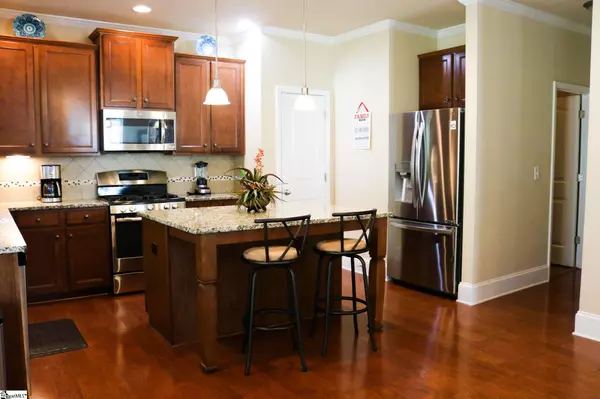For more information regarding the value of a property, please contact us for a free consultation.
Key Details
Sold Price $301,200
Property Type Single Family Home
Sub Type Single Family Residence
Listing Status Sold
Purchase Type For Sale
Square Footage 2,602 sqft
Price per Sqft $115
Subdivision Timberland Trail
MLS Listing ID 1441870
Sold Date 06/08/21
Style Traditional
Bedrooms 3
Full Baths 2
Half Baths 1
HOA Fees $50/ann
HOA Y/N yes
Year Built 2014
Annual Tax Amount $1,982
Lot Size 0.280 Acres
Property Description
Gorgeous 3 bed/2.5 bath home is move-in ready and calling your name! Enjoy keyless entry into your almost-new hardboard and stone home with gleaming hardwoods throughout the main floor, upgraded carpet and lighting, and neutral colors. Cooking is a breeze in your spacious kitchen, complete with granite, huge island, stainless sinks, tile backsplash, 5-burner gas stove, pendant lighting, and large pantry. Meal time can be spent in the breakfast area overlooking the kitchen and great room - fantastic open floor plan! - or in the dining room, with its coffered ceiling and arched doorway. Upstairs is the large master suite, which includes a dual vanity, garden tub, and large shower. The second floor also boasts two more bedrooms and an oversized loft, large enough for office space, couch, TV or other form of entertainment you can imagine. The private backyard overlooks a wooded common area, and is a serene haven, with beautiful landscaping, a large covered porch, adjacent patio, raised planters in the garden, in ground sprinkler system and space to stretch out in the shade. There is even a 12x12 outbuilding to store your gardening supplies and seasonal patio items. The home also includes an extra parking pad, garage keyless entry, gas water heater, upgraded outdoor lighting, and a termite bond. The community offers a walking path/trail and pool. What more could you want? Make your appointment today!
Location
State SC
County Greenville
Area 032
Rooms
Basement None
Interior
Interior Features High Ceilings, Ceiling Fan(s), Tray Ceiling(s), Granite Counters, Tub Garden, Walk-In Closet(s)
Heating Forced Air
Cooling Central Air
Flooring Carpet, Ceramic Tile, Wood
Fireplaces Number 1
Fireplaces Type Gas Log
Fireplace Yes
Appliance Dishwasher, Disposal, Dryer, Free-Standing Gas Range, Refrigerator, Washer, Gas Oven, Microwave, Gas Water Heater
Laundry 1st Floor, Gas Dryer Hookup
Exterior
Parking Features Attached, Parking Pad, Paved, Side/Rear Entry
Garage Spaces 2.0
Fence Fenced
Community Features Common Areas, Recreational Path, Pool, Sidewalks
Utilities Available Cable Available
Roof Type Architectural
Garage Yes
Building
Lot Description 1/2 Acre or Less, Sidewalk, Sprklr In Grnd-Full Yard
Story 2
Foundation Slab
Sewer Public Sewer
Water Public, LLWSC
Architectural Style Traditional
Schools
Elementary Schools Rudolph Gordon
Middle Schools Bryson
High Schools Hillcrest
Others
HOA Fee Include None
Read Less Info
Want to know what your home might be worth? Contact us for a FREE valuation!

Our team is ready to help you sell your home for the highest possible price ASAP
Bought with Coldwell Banker Caine/Williams
GET MORE INFORMATION
Michael Skillin
Broker Associate | License ID: 39180
Broker Associate License ID: 39180



