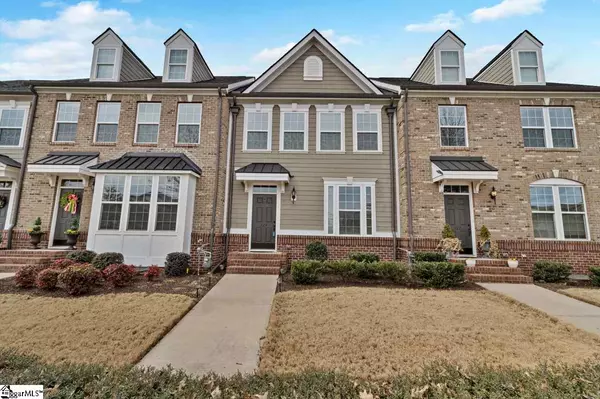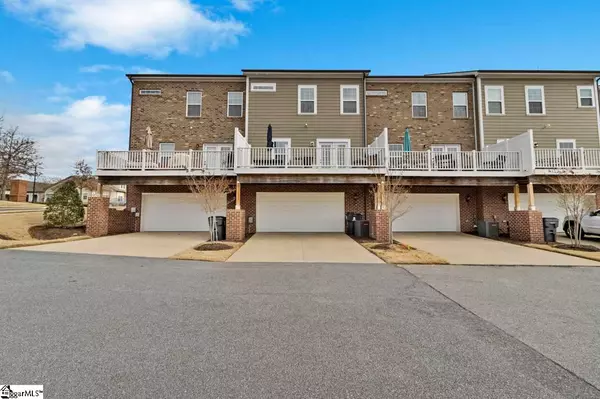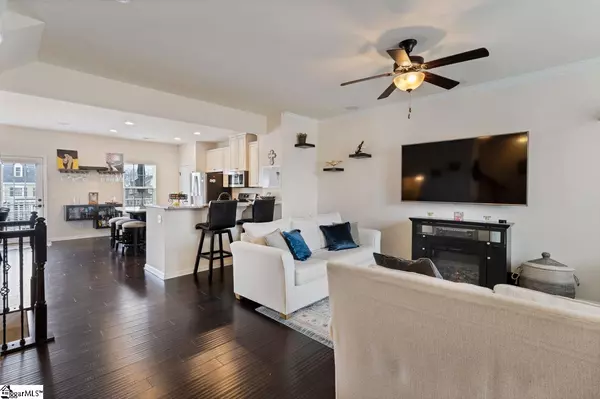For more information regarding the value of a property, please contact us for a free consultation.
Key Details
Sold Price $365,000
Property Type Townhouse
Sub Type Townhouse
Listing Status Sold
Purchase Type For Sale
Square Footage 1,917 sqft
Price per Sqft $190
Subdivision Hollingsworth Park
MLS Listing ID 1436961
Sold Date 06/10/21
Style Traditional
Bedrooms 3
Full Baths 2
Half Baths 1
HOA Fees $190/mo
HOA Y/N yes
Year Built 2018
Annual Tax Amount $2,429
Lot Size 1,742 Sqft
Property Description
OPEN HOUSE SATURDAY 4/10 2pm-4pm. Welcome to the highly sought out Hollingworth Park, where you find one of a kind townhome living with amenities you will love. Walk into the front door to main floor. This home has all the smart features you have been wanting, BUILT IN. Enjoy your open floor plan set up for entertaining. Kitchen includes all stainless steel appliances, HUGE kitchen island, and wet bar area with shelving. Step outside the doors directly off kitchen to your spacious composite deck, big enough for your favorite patio furniture. Beautiful staircase will take you upstairs to all bedrooms, an additional full bath, and convenient 2nd floor laundry area. As a BONUS, washer and dryer convey at closing. Master bedroom features walk in closet, oversized shower and double sink vanity. Downstairs takes you to a finished bonus/rec room with built in smart features, walk out basement level 2 car garage with rear entry and ample storage. Unfinished bathroom downstairs left for the lucky new owner to make their very own. Don't miss the opportunity to see this well maintained townhome and experience Hollingsworth Park living. Community amenities include restaurants, fitness, hospitality, medical offices, banking, grocery stores, and many more. Location provides convenient access to I-385.
Location
State SC
County Greenville
Area 030
Rooms
Basement Partially Finished, Walk-Out Access
Interior
Interior Features High Ceilings, Ceiling Smooth, Tray Ceiling(s), Granite Counters, Open Floorplan, Walk-In Closet(s), Wet Bar, Pantry
Heating Natural Gas
Cooling Electric
Flooring Carpet, Ceramic Tile, Wood, Vinyl
Fireplaces Type None
Fireplace Yes
Appliance Gas Cooktop, Dishwasher, Disposal, Dryer, Refrigerator, Washer, Gas Oven, Ice Maker, Microwave, Gas Water Heater, Tankless Water Heater
Laundry Laundry Closet, Electric Dryer Hookup
Exterior
Garage Attached, Paved, Basement, Garage Door Opener, Side/Rear Entry
Garage Spaces 2.0
Community Features Common Areas, Street Lights, Sidewalks, Lawn Maintenance, Landscape Maintenance
Utilities Available Cable Available
Roof Type Architectural
Garage Yes
Building
Lot Description 1/2 Acre or Less, Sidewalk, Sprklr In Grnd-Full Yard
Story 2
Foundation Slab
Sewer Public Sewer
Water Public, Greenville
Architectural Style Traditional
Schools
Elementary Schools Pelham Road
Middle Schools Beck
High Schools J. L. Mann
Others
HOA Fee Include Common Area Ins., Maintenance Structure, Maintenance Grounds, Pest Control, Recreation Facilities, Street Lights, Trash, By-Laws, Restrictive Covenants
Read Less Info
Want to know what your home might be worth? Contact us for a FREE valuation!

Our team is ready to help you sell your home for the highest possible price ASAP
Bought with Joan Herlong Sotheby's Int'l
GET MORE INFORMATION

Michael Skillin
Broker Associate | License ID: 39180
Broker Associate License ID: 39180



