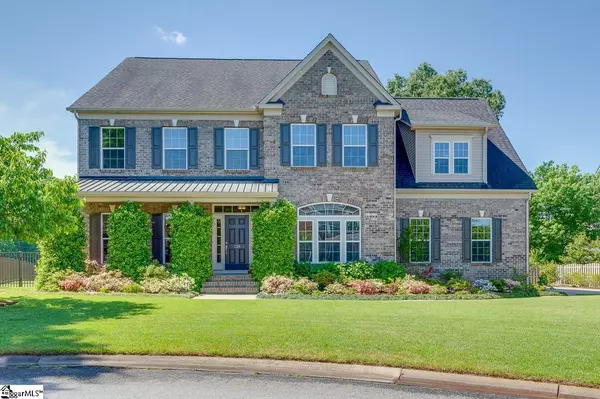For more information regarding the value of a property, please contact us for a free consultation.
Key Details
Sold Price $542,000
Property Type Single Family Home
Sub Type Single Family Residence
Listing Status Sold
Purchase Type For Sale
Square Footage 3,949 sqft
Price per Sqft $137
Subdivision Plantation Greene
MLS Listing ID 1443695
Sold Date 06/17/21
Style Traditional
Bedrooms 5
Full Baths 3
Half Baths 1
HOA Fees $70/ann
HOA Y/N yes
Year Built 2011
Annual Tax Amount $2,529
Lot Size 0.360 Acres
Property Description
LOCATION! The ONLY Estate home available in popular Plantation Greene! Homes never last long in this beautiful GATED community, and you will see why as soon as you arrive. This immaculate full-brick home features 5 bedrooms and 3.5 bathrooms in a quiet cul-de-sac with a gorgeous yard. This home has been lovingly cared for and features many custom improvements. A welcoming front porch with established jasmine vines greets you and your guests as you arrive. The large office and the formal living room flank the entry, with a spacious dining room just beyond. Sparkling hardwood floors adorn most of the first floor, and they are in impeccable condition. You will love this kitchen! Space galore with a HUGE island, gas cooktop, pull-out cabinetry, granite backsplash and countertops, and custom solid shelving in the pantry. The kitchen overlooks the light-filled morning room and welcoming family room. The morning room makes a wonderful casual dining space or sitting area – and it features automated blinds! Don’t miss the custom granite fireplace. Ready to relax? This back yard will be your favorite retreat. Imagine grilling under the pergola while enjoying guests on the HUGE exposed aggregate patio. Other outdoor features include zoysia grass, irrigation system, a soothing fountain, and a pergola. Heading upstairs you will find spacious bedrooms, 3 full baths, and convenient laundry room. The owner's suite is AMAZING! Huge 18x15 room with an elegant tray ceiling, dual walk-in closets with custom shelving, and a spa-like owner's bathroom with oversized frameless shower! The bonus room is quite spacious and could serve as a 5th bedroom or play room. The other 3 bedrooms complete the second floor, and one bedroom features an ensuite bath for a perfect guest space. Additional features include – central vacuum system, commercial water filtration system, wiring for a speaker system with included receiver, solid shelving in multiple closets, and modern plumbing and light fixtures. Energy Star Qualified home means lower utility bills for you! You will love the community too - Clubhouse, POOL with lazy river and kiddie pool, large parks, playground, and fishing pond. All this with an amazing location! Convenience to Woodruff Rd and both interstates with the ease of back-roads and less traffic. Make this lovely home yours before someone else does!
Location
State SC
County Greenville
Area 030
Rooms
Basement None
Interior
Interior Features Ceiling Smooth, Central Vacuum, Granite Counters, Open Floorplan, Tub Garden, Walk-In Closet(s), Pantry
Heating Natural Gas
Cooling Central Air
Flooring Carpet, Ceramic Tile, Wood
Fireplaces Number 1
Fireplaces Type Gas Log
Fireplace Yes
Appliance Gas Cooktop, Dishwasher, Disposal, Convection Oven, Oven, Refrigerator, Microwave, Gas Water Heater, Tankless Water Heater
Laundry 2nd Floor, Walk-in, Electric Dryer Hookup
Exterior
Garage Attached, Paved, Garage Door Opener
Garage Spaces 3.0
Community Features Clubhouse, Common Areas, Gated, Street Lights, Playground, Pool, Sidewalks, Neighborhood Lake/Pond
Utilities Available Underground Utilities
Roof Type Architectural
Garage Yes
Building
Lot Description 1/2 Acre or Less, Cul-De-Sac, Sprklr In Grnd-Full Yard
Story 2
Foundation Crawl Space
Sewer Public Sewer
Water Public, Greenville Water
Architectural Style Traditional
Schools
Elementary Schools Sara Collins
Middle Schools Dr. Phinnize J. Fisher
High Schools J. L. Mann
Others
HOA Fee Include None
Read Less Info
Want to know what your home might be worth? Contact us for a FREE valuation!

Our team is ready to help you sell your home for the highest possible price ASAP
Bought with BHHS C.Dan Joyner-Woodruff Rd
GET MORE INFORMATION

Michael Skillin
Broker Associate | License ID: 39180
Broker Associate License ID: 39180



