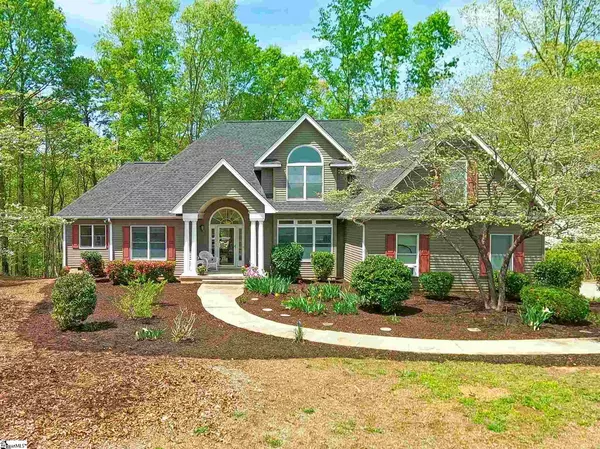For more information regarding the value of a property, please contact us for a free consultation.
Key Details
Sold Price $350,000
Property Type Single Family Home
Sub Type Single Family Residence
Listing Status Sold
Purchase Type For Sale
Square Footage 2,600 sqft
Price per Sqft $134
Subdivision Other
MLS Listing ID 1441980
Sold Date 07/02/21
Style Traditional
Bedrooms 4
Full Baths 2
Half Baths 1
HOA Fees $2/ann
HOA Y/N yes
Year Built 1995
Annual Tax Amount $893
Lot Size 1.300 Acres
Lot Dimensions 422 x 101 x 398 x 185
Property Description
BACK ON THE MARKET DUE TO BUYER FINANCING FALLING THROUGH. WELCOME HOME! This spacious home with 4 beds, 2.5 baths in the beautiful Timber Creek Subdivision has everything you are looking for. Open floor plan, large kitchen, private setting and much more! As you enter the home, you are immediately welcomed by the dining room. Just a few steps, you will come to the living room which features a gas fireplace and tall ceilings. Continue through to the spacious kitchen with a walk-in pantry and all the room you need for those family gatherings. The main level also includes the Master, another bedroom and the laundry room. Don't forget about the deck and two car garage. Take a walk up the beautiful staircase to the additional two bedrooms, full bath and the bonus room. While you are there, take a peek at the walk out attic, that makes storing your personal belongings easy and accessible. Come take a look at this beautiful home that sits on 1.3 acres while you can! You are less than 15 miles from Lake Keowee and Clemson University! This one really won't last long!
Location
State SC
County Oconee
Area Other
Rooms
Basement None
Interior
Interior Features High Ceilings, Ceiling Fan(s), Countertops-Solid Surface, Open Floorplan, Tub Garden, Walk-In Closet(s), Pantry
Heating Electric, Forced Air
Cooling Central Air, Electric
Flooring Carpet, Wood, Laminate, Vinyl
Fireplaces Number 1
Fireplaces Type Gas Log
Fireplace Yes
Appliance Dishwasher, Disposal, Dryer, Refrigerator, Washer, Electric Oven, Range, Electric Water Heater
Laundry 1st Floor, Walk-in, Electric Dryer Hookup
Exterior
Garage Attached, Paved
Garage Spaces 2.0
Community Features Street Lights
Utilities Available Underground Utilities
Roof Type Architectural
Parking Type Attached, Paved
Garage Yes
Building
Lot Description 1 - 2 Acres, Sloped, Wooded
Story 2
Foundation Crawl Space
Sewer Septic Tank
Water Public
Architectural Style Traditional
Schools
Elementary Schools Walhalla
Middle Schools Walhalla
High Schools Walhalla
Others
HOA Fee Include Street Lights
Read Less Info
Want to know what your home might be worth? Contact us for a FREE valuation!

Our team is ready to help you sell your home for the highest possible price ASAP
Bought with RE/MAX Results Easley
GET MORE INFORMATION

Michael Skillin
Broker Associate | License ID: 39180
Broker Associate License ID: 39180



