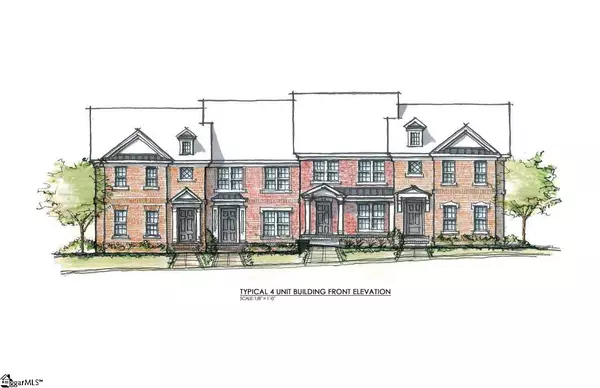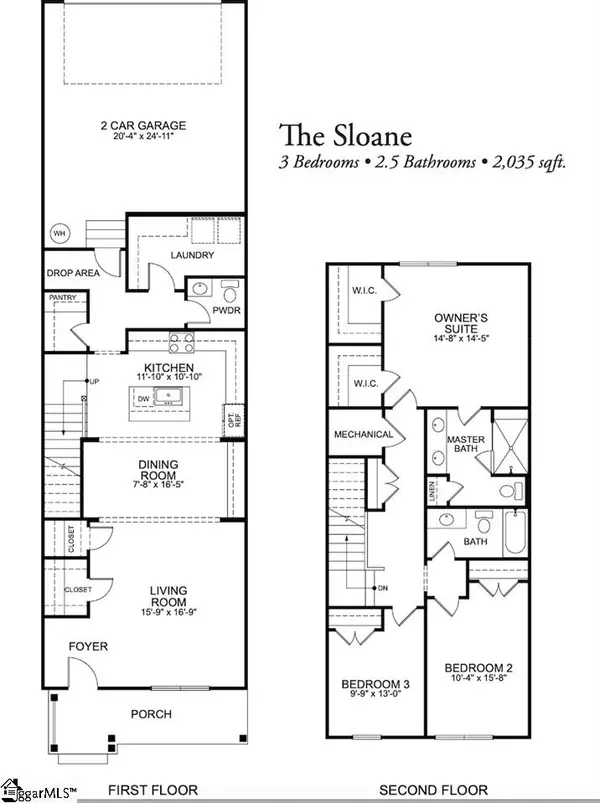For more information regarding the value of a property, please contact us for a free consultation.
Key Details
Sold Price $355,225
Property Type Townhouse
Sub Type Townhouse
Listing Status Sold
Purchase Type For Sale
Square Footage 2,035 sqft
Price per Sqft $174
Subdivision Hollingsworth Park
MLS Listing ID 1434432
Sold Date 07/23/21
Style Traditional
Bedrooms 3
Full Baths 2
Half Baths 1
HOA Fees $185/mo
HOA Y/N yes
Year Built 2021
Lot Size 1,742 Sqft
Property Description
This all-brick, luxury townhome is over 2,000 sq ft features 3 bedrooms, attached two car garage and located right in the heart of Hollingsworth Park. Currently under construction, this thoughtfully designed townhome is perfect for entertaining, with a large dining room open to both the kitchen and living room. When you first walk in, you'll love the open floor plan as it is sure to give an outstanding first impression for any of your guests. The attached two-car garage is situated as rear entry, giving this all-brick townhome excellent curb appeal for greeting neighbors and friends. The kitchen features upgraded SS gas appliance package, white cabinets with soft close doors and drawers, a Lazy Susan and large walk-in pantry. Enjoy upgraded quartz countertops throughout the home. This home is great for entertaining enjoy upgraded 5" hardwoods on the main level the upgraded butler's pantry is perfect for gatherings. The Owner’s Suite is upstairs, and the Owner’s Bathroom has a large walk-in shower with bench, marble surround with frameless glass shower door. Upstairs also features two secondary bedrooms with a shared bath. Entering from the garage there is a mud hall with a drop zone and a large walk in laundry room with quartz countertops and a drop in sink. There’s still time to select design upgrades and colors at our design center to reflect your personal style, don’t miss out on this opportunity! Chelsea Townes is located in one of the most prestigious and sought-after communities in Greenville, Hollingsworth Park, it’s also only a 4-minute walk to Legacy Park, where you can enjoy the 20-acre central green space! Enjoy the Relaxing water features and landscaped pathways that provide space to enjoy the natural world, while more than 10 acres of picturesque greens and miles of paved walkways provide ideal venues for family picnics, outdoor games, biking, or walking dogs.
Location
State SC
County Greenville
Area 030
Rooms
Basement None
Interior
Interior Features High Ceilings, Ceiling Fan(s), Ceiling Smooth, Granite Counters, Open Floorplan, Walk-In Closet(s), Pantry
Heating Gas Available
Cooling Electric
Flooring Carpet, Ceramic Tile, Wood, Vinyl
Fireplaces Type None
Fireplace Yes
Appliance Dishwasher, Free-Standing Gas Range, Self Cleaning Oven, Other, Electric Oven, Microwave, Electric Water Heater
Laundry Sink, 1st Floor, Walk-in, Electric Dryer Hookup, Laundry Room
Exterior
Garage Attached, Paved, Garage Door Opener, Side/Rear Entry
Garage Spaces 2.0
Community Features Common Areas, Street Lights, Recreational Path, Playground, Sidewalks, Other, Lawn Maintenance, Landscape Maintenance, Neighborhood Lake/Pond
Utilities Available Underground Utilities, Cable Available
Roof Type Architectural
Garage Yes
Building
Lot Description Sidewalk, Sprklr In Grnd-Full Yard
Story 2
Foundation Slab
Sewer Public Sewer
Water Public
Architectural Style Traditional
New Construction Yes
Schools
Elementary Schools Pelham Road
Middle Schools Beck
High Schools J. L. Mann
Others
HOA Fee Include Common Area Ins., Maintenance Structure, Insurance, Maintenance Grounds, Pest Control, Street Lights, Trash, By-Laws, Restrictive Covenants
Read Less Info
Want to know what your home might be worth? Contact us for a FREE valuation!

Our team is ready to help you sell your home for the highest possible price ASAP
Bought with Joan Herlong Sotheby's Int'l
GET MORE INFORMATION

Michael Skillin
Broker Associate | License ID: 39180
Broker Associate License ID: 39180



