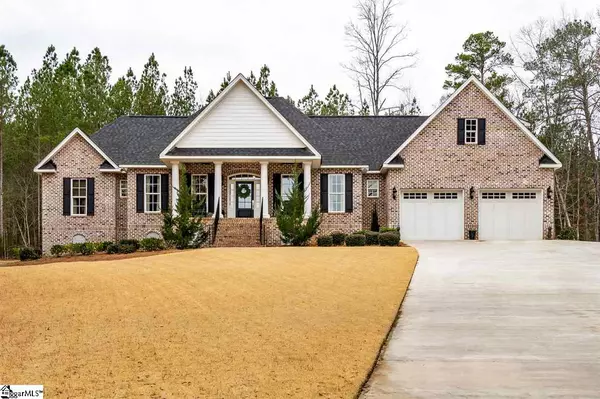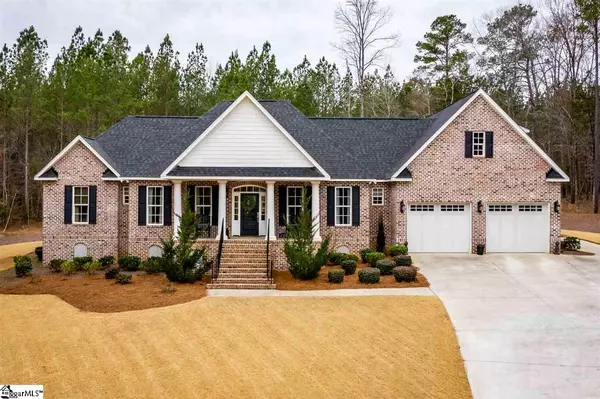For more information regarding the value of a property, please contact us for a free consultation.
Key Details
Sold Price $675,000
Property Type Single Family Home
Sub Type Single Family Residence
Listing Status Sold
Purchase Type For Sale
Square Footage 3,676 sqft
Price per Sqft $183
Subdivision Hunters Creek Plantation
MLS Listing ID 1438807
Sold Date 07/26/21
Style Charleston
Bedrooms 4
Full Baths 3
Half Baths 1
HOA Fees $37/ann
HOA Y/N yes
Annual Tax Amount $3,277
Lot Size 0.840 Acres
Property Description
Don’t miss this custom built showstopper in Hunters Creek Plantation!! This eye stunning home features modern, custom, elegant living with exceptional attention to style, detail, execution and design. When you make your way up the driveway you have a two car garage with a side entry golf cart garage. Up the stairs on the front porch you are welcomed with black wrought iron railings, four wide columns, an extra wide and long Charleston style covered front porch with ceiling fans for all your rocking chair needs. Upon entering the home you are greeted with ten foot ceilings and crown molding. In the foyer you also have a reflected smoke glass chandelier with many faceted crystals for an automatic wow factor while entering the home. To the left you have an office space or could be a formal sitting room with recessed lighting with an en suite powder room that features a pocket door, a custom modern vanity at forty inch height. To the right of the foyer you have the formal dining room with a jaw dropping chandelier with graphite crystal with many faceted crystals hanging from fluted arms. With ten foot ceilings, crown molding, chair rail molding and wainscoting to add special detail to this room. Straight ahead from the foyer you have the great room with cathedral ceilings with added custom built trusses for an added luxury cosmetic effect to again add grandeur to this custom, modern, elegant home. From the great room you have three French door sets that lead out to the back patio for your outdoor entertaining needs. You also have a brick staircase with black wrought iron railing leading to the private wooded back yard. From the great room you have a professional, luxury, modern chef’s kitchen with all stainless steel Jenn-Air appliances which features a professional gas range and oven, dishwasher, and refrigerator. This kitchen also features a built in microwave, built in ice maker and a deep single basin stainless steel sink with chrome faucet. Not to forget the oversized island that easily sits four bar stools, ample amount of counter space, and an oversized butler's pantry. The kitchen also features a breakfast nook surrounded by windows to start your day off in the natural light. This home features a split floor plan. The Owner’s suite on the first floor features fifteen foot double tray ceilings with ample amount of room for a king size bed, sitting area, and his and her closets. In her closet you have a dressing area with custom cabinet built-ins for all your closet needs. In the bathroom you have his and her custom built vanity with extended height, an oversized shower with chrome faucet with a large shower head, wand, and body jets. Enjoy the evening in an oversized soaking tub with chrome faucets and a beautiful crystal chandelier hanging over the tub. This bathroom also has a water closet and a custom cabinet built in for your linen needs. Exit the owners suite through French doors onto your own private outdoor patio. On the other side of the great room you have two bedrooms that feature ten foot ceilings with a Jack-N-Jill bathroom with chrome faucet and glass tile in the tub/shower combo. Off the kitchen you have a staircase leading to an upstairs 2nd master bedroom featuring a huge walk-in closet with an en suite bathroom with a frameless glass shower door with chrome faucets, custom built modern vanity with extended height. This home also boast a walk-in laundry room with a utility sink, and not to forget this home has a walk-in attic storage space. This stunning home that features modern, custom, elegant living with exceptional attention to style, detail, execution and design is a crowd pleaser! Schedule your appointment today!
Location
State SC
County Greenwood
Area Other
Rooms
Basement None
Interior
Interior Features Bookcases, High Ceilings, Ceiling Fan(s), Ceiling Cathedral/Vaulted, Ceiling Smooth, Tray Ceiling(s), Open Floorplan, Walk-In Closet(s), Split Floor Plan, Countertops – Quartz, Dual Master Bedrooms, Pantry
Heating Natural Gas
Cooling Central Air, Electric
Flooring Wood
Fireplaces Number 1
Fireplaces Type Gas Log
Fireplace Yes
Appliance Dishwasher, Disposal, Free-Standing Gas Range, Refrigerator, Ice Maker, Microwave, Electric Water Heater
Laundry Sink, 1st Floor, Walk-in, Electric Dryer Hookup, Laundry Room
Exterior
Parking Features Attached, Parking Pad, Paved
Garage Spaces 2.0
Community Features Common Areas, Street Lights
Utilities Available Underground Utilities, Cable Available
Roof Type Architectural
Garage Yes
Building
Lot Description 1/2 - Acre, Cul-De-Sac, Sloped, Wooded, Sprklr In Grnd-Full Yard
Story 1
Foundation Crawl Space
Sewer Public Sewer
Water Public, CPW
Architectural Style Charleston
Schools
Elementary Schools Lakeview
Middle Schools Northside
High Schools Greenwood
Others
HOA Fee Include None
Read Less Info
Want to know what your home might be worth? Contact us for a FREE valuation!

Our team is ready to help you sell your home for the highest possible price ASAP
Bought with Southern Oaks Real Estate
GET MORE INFORMATION

Michael Skillin
Broker Associate | License ID: 39180
Broker Associate License ID: 39180



