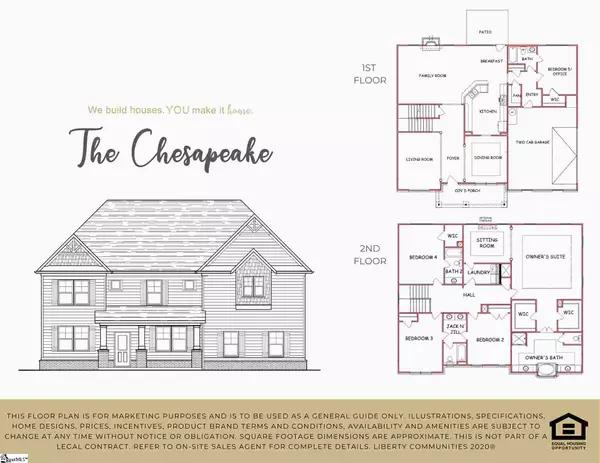For more information regarding the value of a property, please contact us for a free consultation.
Key Details
Sold Price $439,490
Property Type Single Family Home
Sub Type Single Family Residence
Listing Status Sold
Purchase Type For Sale
Square Footage 3,712 sqft
Price per Sqft $118
Subdivision The Estates At Trollingwood
MLS Listing ID 1439994
Sold Date 08/11/21
Style Traditional, Craftsman
Bedrooms 5
Full Baths 4
HOA Fees $20/ann
HOA Y/N yes
Annual Tax Amount $293
Lot Size 1.000 Acres
Property Description
Looking for a place to call HOME! 5 bedroom 4 bath Chesapeake plan has it all. An Open floorplan, Engineered hardwood flooring throughout the main area's on the first floor, ceramic tile in all bathrooms and laundry. Enter through the front door to a view of the Formal Dining with Coffer Ceiling, and Livingroom/office space. Imagine Entertaining in this Chefs dream of a kitchen with Cabinets galore, Granite countertops, Double Ovens, Gas Cooktop, and a huge walk in Pantry. Don't forget about the full bath and additional room/bedroom on the main level. Enter the upstairs from the beautiful Iron Rail and Oak tread Staircase to The 3 secondary bedrooms, 2 have Jack & Jill bathroom, while one bedroom has it's own bathroom. The convenience of the 2nd floor laundry completes the space. Retire for the evening to the owners suite w/sitting room featuring a fireplace and 5 piece master bath, His and Her closets Tile shower and floors this is the perfect place to relax. The 2 car garage leaves plenty of space for storage/workshop and parking. Sitting on 1.00 of an acre, your going to want to call this Chesapeake "Home" in Trollingwood. *Home and community information, including pricing, included features, terms, availability and amenities are subject to change from prior sale at any time without notice. Square footages are approximate. Pictures, photographs, colors, features, and sizes are for illustration purposes only and will vary from the homes as built. Due to supply shortages Appliance manufactures may vary* an equal housing opportunity builder.
Location
State SC
County Greenville
Area 042
Rooms
Basement None
Interior
Interior Features High Ceilings, Ceiling Fan(s), Ceiling Smooth, Tray Ceiling(s), Granite Counters, Open Floorplan, Tub Garden, Walk-In Closet(s), Split Floor Plan, Pantry, Radon System
Heating Forced Air, Multi-Units, Natural Gas
Cooling Central Air, Electric, Multi Units
Flooring Carpet, Ceramic Tile, Wood
Fireplaces Number 2
Fireplaces Type Gas Log, Wood Burning, Outside
Fireplace Yes
Appliance Gas Cooktop, Dishwasher, Self Cleaning Oven, Oven, Electric Oven, Double Oven, Microwave, Gas Water Heater, Tankless Water Heater
Laundry 2nd Floor, Walk-in, Electric Dryer Hookup, Laundry Room
Exterior
Garage Attached, Paved, Side/Rear Entry
Garage Spaces 2.0
Community Features Common Areas, Street Lights
Utilities Available Underground Utilities, Cable Available
Roof Type Architectural
Parking Type Attached, Paved, Side/Rear Entry
Garage Yes
Building
Lot Description 1 - 2 Acres, Sloped, Few Trees, Sprklr In Grnd-Partial Yd
Story 2
Foundation Slab
Sewer Public Sewer
Water Public
Architectural Style Traditional, Craftsman
New Construction Yes
Schools
Elementary Schools Ellen Woodside
Middle Schools Woodmont
High Schools Woodmont
Others
HOA Fee Include None
Read Less Info
Want to know what your home might be worth? Contact us for a FREE valuation!

Our team is ready to help you sell your home for the highest possible price ASAP
Bought with Casey Group RE - Anderson
GET MORE INFORMATION

Michael Skillin
Broker Associate | License ID: 39180
Broker Associate License ID: 39180



