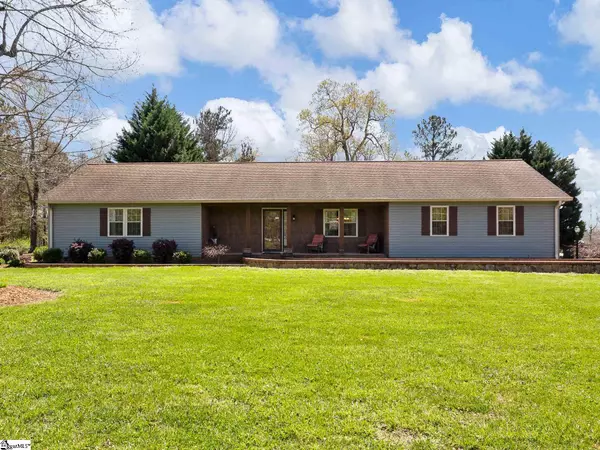For more information regarding the value of a property, please contact us for a free consultation.
Key Details
Sold Price $348,275
Property Type Single Family Home
Sub Type Single Family Residence
Listing Status Sold
Purchase Type For Sale
Square Footage 1,611 sqft
Price per Sqft $216
Subdivision None
MLS Listing ID 1440700
Sold Date 08/27/21
Style Ranch
Bedrooms 3
Full Baths 3
HOA Y/N no
Year Built 1988
Annual Tax Amount $1,786
Lot Size 1.340 Acres
Property Description
Back on market due to buyers financing falling through, again! Perfect opportunity for someone who desires room to spread out, and have plenty of garage space! Mountain views of Hogback can be seen from the front of the property! Located close to Landrum High School, coffee shops, several restaurants, and in between Landrum and Campobello’s happening downtown districts. Home has been well maintained by its original owner! Vinyl siding and windows were redone on the home a few years ago, and vinyl shake was added in the front porch area. Brick paver walk ways in the front and rear of the home with brick and rock retaining walls. Extensive rock work, brick work, and landscaping with fresh mulch around this home! You enter into a true foyer with hardwood floors that run through the hallway, living room, and dining room. The living room features vaulted ceilings with exposed beams, skylights, and a beautiful backdoor that the sidelights even open on! Perfect to let the fresh air in on a Spring day! The backdoor opens onto a rock patio that over looks the completely private back yard. The kitchen has been finished with corian counter tops, metal look backsplash, smooth top range with double oven, stainless steel Whirlpool french door refrigerator (remains with the home), built in desk, and wood cabinets. The laundry room located off the kitchen has updated custom cabinets, granite counter top for folding, built in ironing board, and stackable washer and dryer that convey with the sale. Off the laundry, is a full bath with updated vanity. This bath has a door that enters also into the garage - for easy clean up after a days work! All three bedrooms can be found at the opposite end of the home. The master features a walk in closet, and shower/tub combination. All bedrooms are excellent size. The two secondary bedrooms share a central bath at the end of the hallway. Outside is where the real fun begins! Attached garage is oversized, has a wood ceiling, high end walk door, and custom garage doors. Detached garage space like you will find NO WHERE else here! Main garage facing the road is concrete block construction, has a bathroom, office, compressed air lines throughout, propane heat units, and two sinks. Multiple buildings with garage doors behind the main detached garage allow for AMPLE space for car enthusiasts, automobile repair, wood working, antique collecting, etc.! If you need garage space - look no further! Easily park 10+ cars here. Home can be purchased with 1 or 4.8 acres (the latter option will include three total tax maps that can be built on or possibly used commercially as they have lots of frontage on Asheville Highway). SO MUCH OPPORTUNITY here for work from home or private usage. Home and shop are electrically metered separately. Home is on public water and shop is on a well. Do not miss this exceptional home!!!
Location
State SC
County Spartanburg
Area 014
Rooms
Basement None
Interior
Interior Features Ceiling Fan(s), Ceiling Blown, Ceiling Cathedral/Vaulted, Granite Counters, Countertops-Solid Surface, Walk-In Closet(s)
Heating Electric, Forced Air
Cooling Central Air, Electric
Flooring Carpet, Ceramic Tile, Wood, Vinyl
Fireplaces Type None
Fireplace Yes
Appliance Dryer, Refrigerator, Washer, Double Oven, Range, Microwave, Electric Water Heater
Laundry 1st Floor, Walk-in, Electric Dryer Hookup, Stackable Accommodating, Laundry Room
Exterior
Garage Attached, Parking Pad, Paved, Garage Door Opener, Side/Rear Entry, Workshop in Garage, Yard Door, Detached
Community Features None
View Y/N Yes
View Mountain(s)
Roof Type Architectural
Parking Type Attached, Parking Pad, Paved, Garage Door Opener, Side/Rear Entry, Workshop in Garage, Yard Door, Detached
Garage Yes
Building
Lot Description 1 - 2 Acres, Few Trees
Story 1
Foundation Crawl Space
Sewer Septic Tank
Water Public, Well, ICWD
Architectural Style Ranch
Schools
Elementary Schools Campobello-Gramling
Middle Schools Campobello-Gramling
High Schools Landrum
Others
HOA Fee Include None
Acceptable Financing USDA Loan
Listing Terms USDA Loan
Read Less Info
Want to know what your home might be worth? Contact us for a FREE valuation!

Our team is ready to help you sell your home for the highest possible price ASAP
Bought with Keller Williams Grv Upst
GET MORE INFORMATION

Michael Skillin
Broker Associate | License ID: 39180
Broker Associate License ID: 39180



