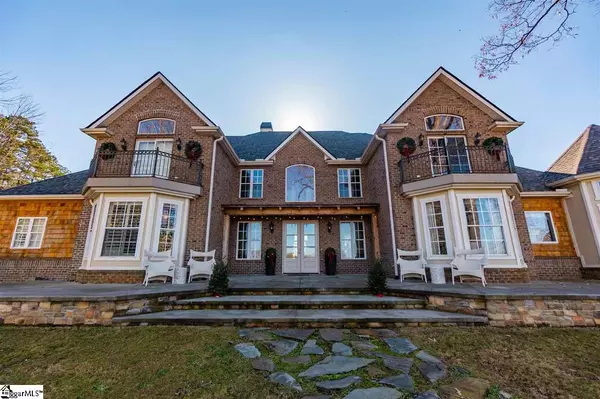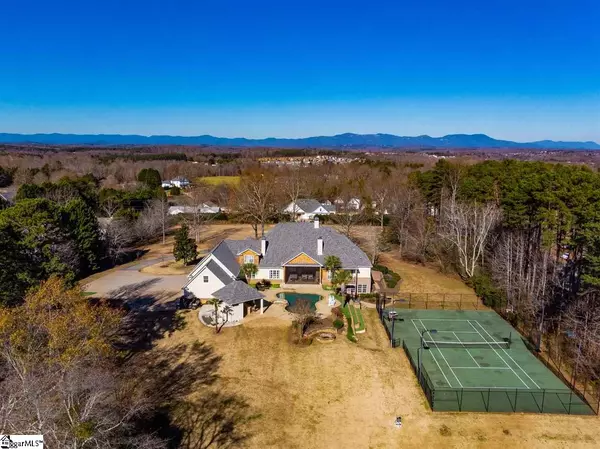For more information regarding the value of a property, please contact us for a free consultation.
Key Details
Sold Price $1,600,000
Property Type Single Family Home
Sub Type Single Family Residence
Listing Status Sold
Purchase Type For Sale
Square Footage 6,125 sqft
Price per Sqft $261
Subdivision None
MLS Listing ID 1434136
Sold Date 09/03/21
Style Traditional
Bedrooms 6
Full Baths 6
Half Baths 1
HOA Y/N no
Year Built 2002
Annual Tax Amount $6,271
Lot Size 3.580 Acres
Property Description
Every luxury with a view, and convenient to everything, This once in a lifetime home will not last. This is a builder's personal residence and the planning and detail are evident at every turn. Situated at the top of the hill this gated home boasts a flat front yard and gorgeous panoramic mountain view. Enjoy the Blue Ridge mountains while sipping coffee on your front porch then step through the front doors and into the foyer. The foyer opens into the great room with a coffered wood ceiling, stone fireplace, and large windows which overlook the outdoor living space. To one side are the dining room, breakfast room with cathedral ceiling and kitchen. This chef's kitchen includes double islands, a Viking gas range, warming drawer and vent hood, double sinks double dishwashers, oversized Subzero refrigerator and freezer and double ovens. The kitchen is open to the hearth room which has a wood burning fireplace and a 4 panel sliding door which opens completely for an indoor outdoor living space which cannot be matched. Off of the hearth room is the laundry room, which can double as a craft room or family command center. It includes space for 2 washers and dryers. The hallway leads down to the powder room and oversized mud room with plenty of lockers and closets to keep everything in place. The garage is 4 car and includes a heated and cooled storage area as well. On the other side of the great room you will find the master suite and two guest bedrooms. The master suite includes a balcony and sitting area. The master bathroom is the perfect oasis with marble counters and a jetted soaker tub you will be at the spa in your own home. The luxury closet is complete with an island and plenty of storage. The guest bedrooms share a jack and jill bathroom with oversized vanity areas and bamboo flooring. Up stairs you will find 3 more bedrooms, a laundry room, and a bonus room with plenty of storage and space. Two of the bedrooms have balconies that look out to a gorgeous view of the Blue Ridge Mountains. The third bedroom is oversized and includes an oversized walk in closet. Down the stairs you will find the huge media room. Off of the media room is a second living space with a full kitchen, and laundry area, as well as a sauna, shower, and bathroom. These areas are currently being used as an office and exercise room. There is a hairstyling area in the home as well. On the other side of the media room is a large rec area, perfect for your man cave, bonus space, indoor skate area, whatever you can imagine. Off of the second living area is the sport court with basketball and tennis/volleyball. The back porch includes a remote controlled screen, stone fireplace, designer lighting and wood ceiling as well as fossil stone slate flooring. The back porch overlooks the pool area, putting green, and pool-house with outdoor kitchen, as well as the sport court, fire pit, and chipping green. The pool is saltwater, with natural gas heat with an inground stone finished hot tub. The outdoor kitchen boasts a refrigerator, GE built in grill, and vent, with a bar top. It is heated and cooled, has an outdoor shower, sink and changing area, and separate water closet, as well as a storage space. This home, with its location, views, and features, is best in class and does not come along often. Why compromise when you can have it all? Schedule a tour and Make it yours today.
Location
State SC
County Greenville
Area 013
Rooms
Basement Finished, Full, Walk-Out Access, Interior Entry
Interior
Interior Features 2nd Stair Case, Bookcases, High Ceilings, Ceiling Fan(s), Ceiling Cathedral/Vaulted, Ceiling Smooth, Granite Counters, Countertops-Solid Surface, Open Floorplan, Sauna, Walk-In Closet(s), Countertops-Other, Second Living Quarters, Coffered Ceiling(s), Laminate Counters, Countertops – Quartz, Dual Master Bedrooms, Pantry
Heating Electric, Forced Air, Multi-Units
Cooling Central Air, Electric, Multi Units
Flooring Carpet, Ceramic Tile, Wood, Stone, Vinyl, Bamboo
Fireplaces Number 3
Fireplaces Type Gas Log, Wood Burning, Masonry, Outside
Fireplace Yes
Appliance Gas Cooktop, Dishwasher, Disposal, Freezer, Free-Standing Gas Range, Oven, Refrigerator, Electric Oven, Double Oven, Warming Drawer, Microwave, Electric Water Heater, Gas Water Heater
Laundry Sink, 1st Floor, 2nd Floor, In Basement, Walk-in, Electric Dryer Hookup, Multiple Hookups, Laundry Room
Exterior
Exterior Feature Balcony, Satellite Dish, Outdoor Fireplace, Outdoor Kitchen
Parking Features Attached, Parking Pad, Paved, Garage Door Opener, Key Pad Entry
Garage Spaces 5.0
Pool In Ground
Community Features None
Utilities Available Cable Available
View Y/N Yes
View Mountain(s)
Roof Type Architectural, Other
Garage Yes
Building
Lot Description 2 - 5 Acres, Sloped, Few Trees
Story 2
Foundation Basement
Sewer Septic Tank
Water Public, Blue Ridge Rural Water
Architectural Style Traditional
Schools
Elementary Schools Taylors
Middle Schools Greer
High Schools Greer
Others
HOA Fee Include None
Read Less Info
Want to know what your home might be worth? Contact us for a FREE valuation!

Our team is ready to help you sell your home for the highest possible price ASAP
Bought with Laura Simmons & Associates RE
GET MORE INFORMATION

Michael Skillin
Broker Associate | License ID: 39180
Broker Associate License ID: 39180



