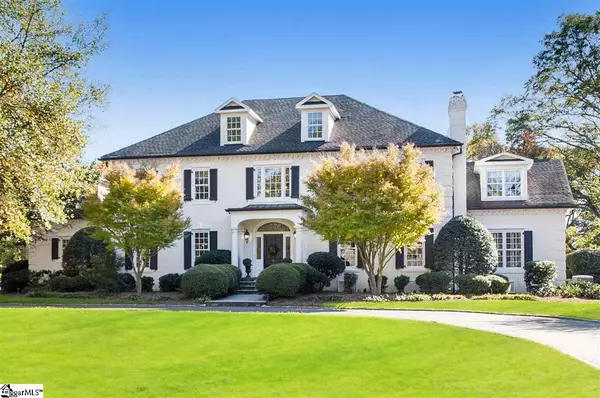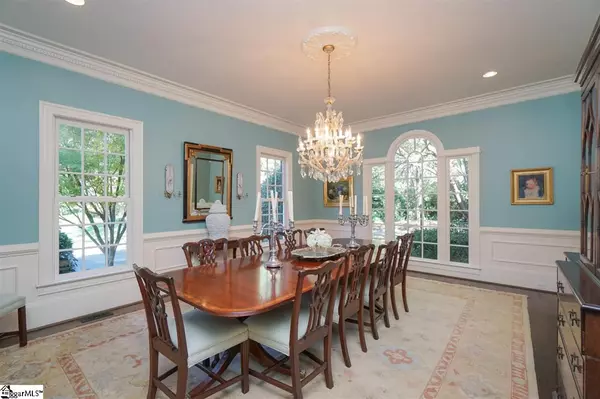For more information regarding the value of a property, please contact us for a free consultation.
Key Details
Sold Price $1,500,000
Property Type Single Family Home
Sub Type Single Family Residence
Listing Status Sold
Purchase Type For Sale
Square Footage 8,671 sqft
Price per Sqft $172
Subdivision Chaunessy
MLS Listing ID 1437186
Sold Date 10/26/21
Style Traditional
Bedrooms 8
Full Baths 6
Half Baths 2
HOA Fees $50/ann
HOA Y/N yes
Year Built 1987
Annual Tax Amount $6,009
Lot Size 2.300 Acres
Property Description
This extraordinary painted brick, traditional home is not to be missed! Located in Chaunessy Subdivision near Greenville’s main highways and shopping hubs. This home showcases a beautiful circular driveway that promptly extends a warm welcome. Upon entering, you are greeted with a two-story foyer and a grand staircase that takes you to the second level living area. Located on either side of the foyer lies the formal dining room with an attached butler’s pantry, and formal living room area which is filled with natural light from the front of the home. The main family room is stylishly constructed with custom floor to ceiling bookcases, coffered ceiling, a gas-starter fireplace, and sun room access. The expansive kitchen is perfect for entertaining and features a large marble island, 6 Burner Wolf range and double oven, Sub Zero refrigerator and wine cooler, and custom cabinetry. The kitchen overlooks the rear patio where bluestone steps take you to the custom pool and pool house. The outdoor living space is surrounded with mature, manicured landscaping. Enjoy outdoor entertaining by the spectacular pool area which is complete with a wood- burning fireplace and an outdoor grilling area just steps away from the inviting pool house. The pool house is a perfect retreat, featuring vaulted ceilings made from reclaimed wood, floor to ceiling built-in cabinets, gas-starter fireplace, laundry room, and a kitchenette. The pool house also includes 2 bedrooms and 1 beautifully designed bathroom. Back inside and upstairs on the second-floor, the master suite was designed with exquisite taste and includes a large private home office that’s perfect for working from home or as a spacious reading area. Also located on the second-floor is a fantastic bonus room that is multi-functional and great for kids. In addition, the upstairs features 4 large bedrooms and 3 beautiful bathrooms with custom cabinetry, marble floors and countertops, and spacious showers/baths. The guest ensuite is located on the main floor and embodies elegance, convenience, and comfort, perfect for any guest. No detail has been overlooked in this renovated estate home and is a must-see to be appreciated! **Please note, Pool House details are not included in room dimensions.
Location
State SC
County Greenville
Area 031
Rooms
Basement None
Interior
Interior Features 2 Story Foyer, 2nd Stair Case, Bookcases, Ceiling Smooth, Open Floorplan, Walk-In Closet(s), Wet Bar, Countertops-Other, Second Living Quarters, Coffered Ceiling(s), Pantry
Heating Forced Air, Multi-Units, Natural Gas
Cooling Central Air, Multi Units
Flooring Wood, Marble
Fireplaces Number 5
Fireplaces Type Gas Starter, Wood Burning, Outside
Fireplace Yes
Appliance Gas Cooktop, Dishwasher, Disposal, Microwave, Refrigerator, Wine Cooler, Double Oven, Water Heater
Laundry Sink, 2nd Floor, Walk-in
Exterior
Exterior Feature Outdoor Fireplace, Outdoor Kitchen
Parking Features Attached, Circular Driveway, Parking Pad, Paved, Garage Door Opener, Side/Rear Entry, Workshop in Garage, Yard Door, Key Pad Entry
Garage Spaces 3.0
Fence Fenced
Pool In Ground
Community Features Common Areas, Street Lights, Tennis Court(s)
Roof Type Architectural
Garage Yes
Building
Lot Description 2 - 5 Acres, Sprklr In Grnd-Full Yard
Story 2
Foundation Crawl Space
Sewer Public Sewer
Water Public, Greenville
Architectural Style Traditional
Schools
Elementary Schools Oakview
Middle Schools Beck
High Schools J. L. Mann
Others
HOA Fee Include Common Area Ins.
Read Less Info
Want to know what your home might be worth? Contact us for a FREE valuation!

Our team is ready to help you sell your home for the highest possible price ASAP
Bought with Terranova Realty Group
GET MORE INFORMATION

Michael Skillin
Broker Associate | License ID: 39180
Broker Associate License ID: 39180



