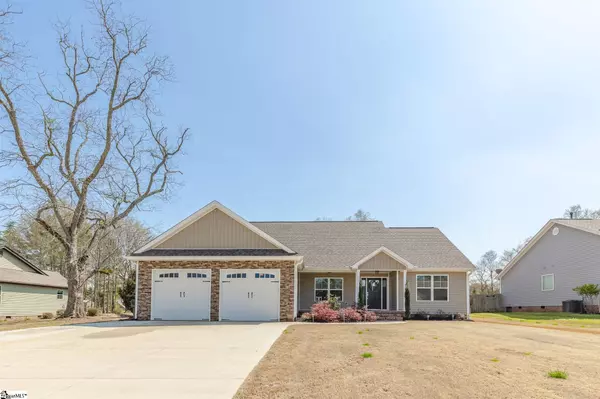For more information regarding the value of a property, please contact us for a free consultation.
Key Details
Sold Price $318,000
Property Type Single Family Home
Sub Type Single Family Residence
Listing Status Sold
Purchase Type For Sale
Square Footage 1,927 sqft
Price per Sqft $165
Subdivision Other
MLS Listing ID 1440482
Sold Date 05/17/21
Style Craftsman
Bedrooms 3
Full Baths 2
HOA Y/N no
Year Built 2017
Annual Tax Amount $1,154
Lot Size 0.650 Acres
Property Description
Gorgeous 3 bedroom 2 bath home with exquisite craftsmanship, masterful design and superior construction. Built in 2017. Located on over an half-acre lot in cute Nicole Eileen subdivision! Pretty hardwood floors throughout main living area. Tile floor in laundry and bathrooms. Open floor plan featuring a gourmet kitchen with gas stove, coffee beverage area, beautiful soft close cabinetry, tiled backsplash, stainless steel appliances and gorgeous granite countertops with an oversized island! Walk in butler's pantry with custom shelving. Breakfast area off kitchen. Lovely Great room with stone gas log fireplace. Extra area off great room can be used as a diningroom or office/den area. The magnificent master suite is an extravagance all it's own complete with trey ceiling, huge walk in closet, barn door to a beautiful en suite master bath, dual vanities and an oversized tiled shower with glass doors. Large laundry room has pretty cabintry, sink and countertops with entry to master bath and mud room off attached garage! Split floor plan offers tons of privacy with 2 guest bedrooms and a full bath. Property offers plenty of space for entertaining with a large and private covered back patio with spacious back yard that has access to a side street, perfect for an extra entry into the back yard for RV or boat storage. Backyard space for inground pool, see septic tank location in documents. NO HOA fees! Only 8 miles to BMW and GSP airport. Convienent location to Greenville and Spartanburg! This house so much to offer!
Location
State SC
County Spartanburg
Area Other
Rooms
Basement None
Interior
Interior Features High Ceilings, Ceiling Fan(s), Ceiling Smooth, Tray Ceiling(s), Granite Counters, Open Floorplan, Walk-In Closet(s), Split Floor Plan, Pantry
Heating Forced Air, Natural Gas
Cooling Central Air, Electric
Flooring Carpet, Ceramic Tile, Wood
Fireplaces Number 1
Fireplaces Type Gas Log
Fireplace Yes
Appliance Gas Cooktop, Dishwasher, Disposal, Free-Standing Gas Range, Refrigerator, Gas Oven, Microwave, Electric Water Heater
Laundry 1st Floor, Walk-in, Electric Dryer Hookup, Laundry Room
Exterior
Garage Attached, Parking Pad, Paved, Garage Door Opener
Garage Spaces 2.0
Community Features None
Utilities Available Underground Utilities, Cable Available
Roof Type Architectural
Parking Type Attached, Parking Pad, Paved, Garage Door Opener
Garage Yes
Building
Lot Description 1/2 - Acre, Few Trees
Story 1
Foundation Crawl Space
Sewer Septic Tank
Water Public, SJWD
Architectural Style Craftsman
Schools
Elementary Schools Lyman
Middle Schools Dr Hill
High Schools James F. Byrnes
Others
HOA Fee Include None
Read Less Info
Want to know what your home might be worth? Contact us for a FREE valuation!

Our team is ready to help you sell your home for the highest possible price ASAP
Bought with Keller Williams Realty
GET MORE INFORMATION

Michael Skillin
Broker Associate | License ID: 39180
Broker Associate License ID: 39180



